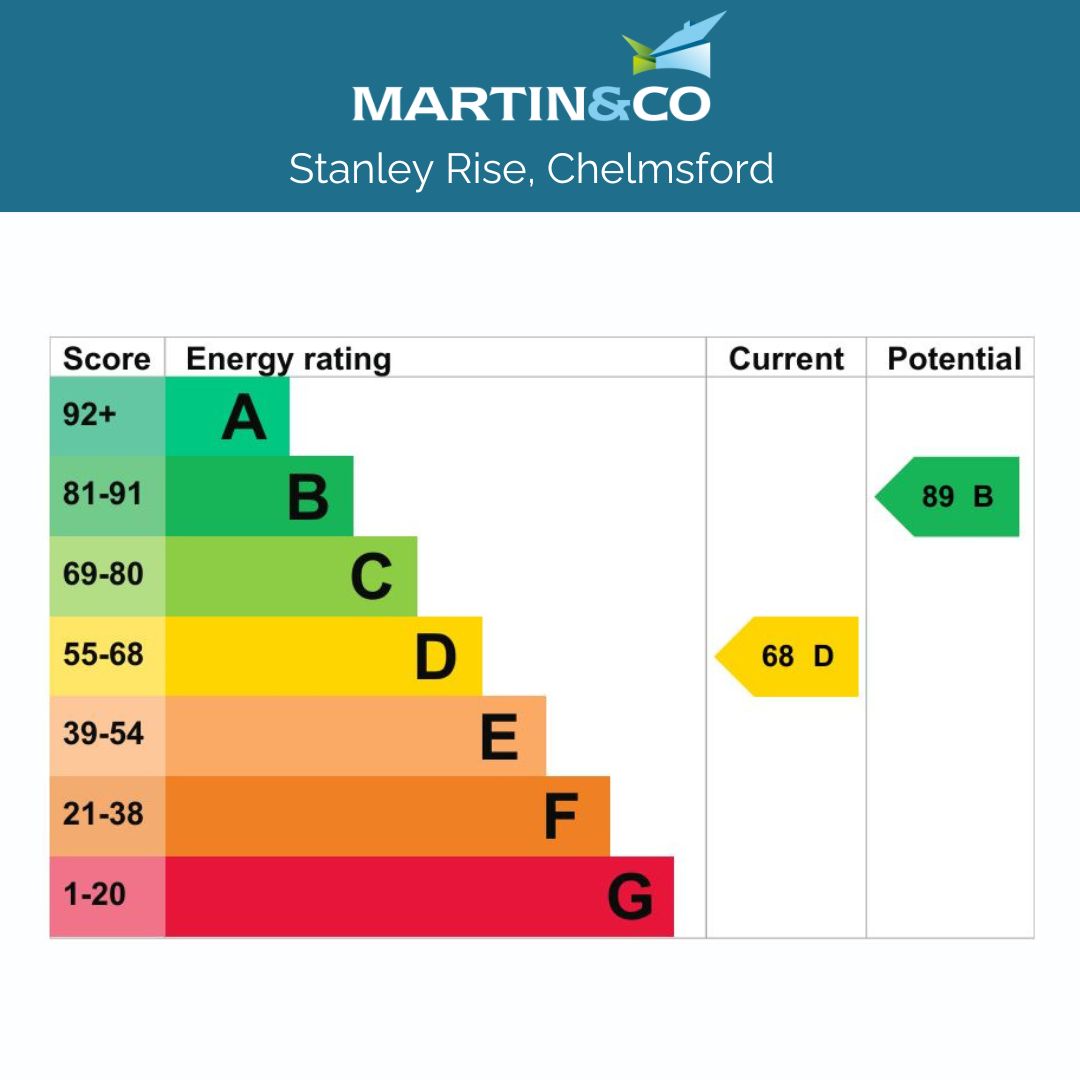Standout Features
- Immaculately Presented
- Three Bedrooms
- Open-Plan Lounge/Diner
- Separate Kitchen
- Ground Floor W/C
- Family Bathroom
- South Facing Rear Garden
- Double Driveway
Property Description
**Guide Price - £350,000 - £375,000** This immaculately presented three-bedroom terraced home is set in the ever-popular Stanley Rise, nestled in the heart of Chelmer Village, Chelmsford. Finished to a high standard throughout, this property is perfect for buyers looking for a home they can move straight into and enjoy from day one.
As you enter, you're welcomed by a light and spacious hallway which leads to a convenient ground floor W/C-ideal for families or visiting guests. The heart of the home is the stunning open-plan reception room, which effortlessly combines the lounge and dining space, creating a bright and sociable area to relax or entertain. At the rear, the modern kitchen is fitted with sleek cabinetry and overlooks the rear garden.
Upstairs, there are three well-proportioned bedrooms, all tastefully decorated, along with a stylish family bathroom. Whether you're a couple needing extra space or a growing family, this home offers flexibility to suit your lifestyle.
One of the standout features is the south-facing rear garden, which enjoys sunshine throughout the day-ideal for those who love outdoor living, gardening or summer BBQs. At the front, a double driveway provides convenient off-road parking for two vehicles.
Chelmer Village is known for its friendly community, great schools, and excellent transport links. With local shops, green spaces, and Chelmsford city centre just a short distance away, it's easy to see why this location is always in demand.
ENTRANCE HALL
WC
LOUNGE/DINER 15' 1" x 17' (4.6m x 5.18m)
STORE
KITCHEN 8' 10" x 9' 4" (2.69m x 2.84m)
MASTER BEDROOM 15' 6" x 8' 5" (4.72m x 2.57m)
BATHROOM 6' 5" x 8' 8" (1.96m x 2.64m)
BEDROOM 2 8' 5" x 9' 4" (2.57m x 2.84m)
BEDROOM 3 8' 9" x 9' 4" (2.67m x 2.84m)
STORE
As you enter, you're welcomed by a light and spacious hallway which leads to a convenient ground floor W/C-ideal for families or visiting guests. The heart of the home is the stunning open-plan reception room, which effortlessly combines the lounge and dining space, creating a bright and sociable area to relax or entertain. At the rear, the modern kitchen is fitted with sleek cabinetry and overlooks the rear garden.
Upstairs, there are three well-proportioned bedrooms, all tastefully decorated, along with a stylish family bathroom. Whether you're a couple needing extra space or a growing family, this home offers flexibility to suit your lifestyle.
One of the standout features is the south-facing rear garden, which enjoys sunshine throughout the day-ideal for those who love outdoor living, gardening or summer BBQs. At the front, a double driveway provides convenient off-road parking for two vehicles.
Chelmer Village is known for its friendly community, great schools, and excellent transport links. With local shops, green spaces, and Chelmsford city centre just a short distance away, it's easy to see why this location is always in demand.
ENTRANCE HALL
WC
LOUNGE/DINER 15' 1" x 17' (4.6m x 5.18m)
STORE
KITCHEN 8' 10" x 9' 4" (2.69m x 2.84m)
MASTER BEDROOM 15' 6" x 8' 5" (4.72m x 2.57m)
BATHROOM 6' 5" x 8' 8" (1.96m x 2.64m)
BEDROOM 2 8' 5" x 9' 4" (2.57m x 2.84m)
BEDROOM 3 8' 9" x 9' 4" (2.67m x 2.84m)
STORE
Additional Information
Tenure:
Freehold
Council Tax Band:
C
Mortgage calculator
Calculate your stamp duty
Results
Stamp Duty To Pay:
Effective Rate:
| Tax Band | % | Taxable Sum | Tax |
|---|
Stanley Rise, Springfield, Chelmsford
Struggling to find a property? Get in touch and we'll help you find your ideal property.


