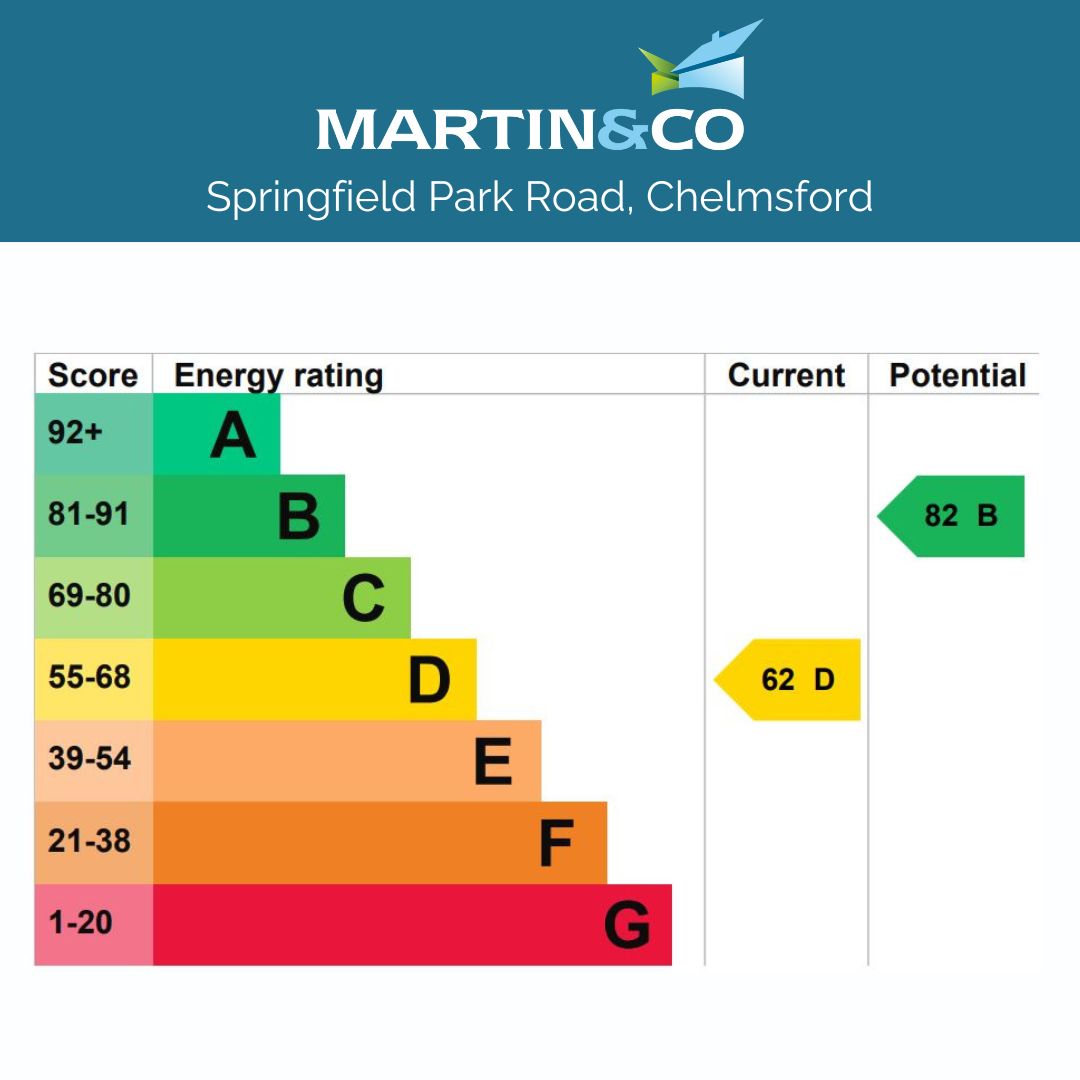Standout Features
- Three Bedrooms
- Open-Plan Lounge/Diner
- Separate Kitchen
- Off-Street Parking
- South Facing Rear Garden
- Central Location
Property Description
**Guide Price - £350,000 to £375,000** Welcome to this inviting three-bedroom semi-detached home nestled on Springfield Park Road. Perfectly combining comfort with potential, this property is ideal for families, couples, or anyone eager to make their mark on a well-located home with room to grow.
Inside, the home offers a spacious, light-filled lounge area, perfect for relaxing or hosting friends and family. The adjacent kitchen provides plenty of workspace and storage, with a layout that can be adapted or expanded to suit modern needs. Upstairs, there are three comfortable bedrooms, each with a warm and welcoming feel, along with a family bathroom.
The real highlight of this property is its large garden. Offering ample space for outdoor activities, gardening, or simply relaxing in the sun, it's a true haven that provides an excellent opportunity to add your personal touch. There's also plenty of scope for potential extension, making it a fantastic choice for those looking to expand as their needs evolve.
Completing the property is off-street parking, a valuable addition in this popular area, providing ease and convenience for busy lifestyles. With local amenities, schools, and parks all within easy reach, this home offers a blend of space, convenience, and future potential.
Whether you're looking to settle in a friendly community or create a dream home with room to grow, this Springfield Park Road property is not to be missed. Book a viewing today and start imagining the possibilities.
ENTRANCE HALL
LOUNGE/DININGROOM 21' 7" x 12' (6.58m x 3.66m)
KITCHEN 12' 7" x 7' 3" (3.84m x 2.21m)
BATHROOM 6' 2" x 7' 5" (1.88m x 2.26m)
BEDROOM 1 8' 10" x 10' 3" (2.69m x 3.12m)
MASTER BEDROOM 12' 5" x 10' 3" (3.78m x 3.12m)
BEDROOM 2 9' 5" x 7' 5" (2.87m x 2.26m)
Inside, the home offers a spacious, light-filled lounge area, perfect for relaxing or hosting friends and family. The adjacent kitchen provides plenty of workspace and storage, with a layout that can be adapted or expanded to suit modern needs. Upstairs, there are three comfortable bedrooms, each with a warm and welcoming feel, along with a family bathroom.
The real highlight of this property is its large garden. Offering ample space for outdoor activities, gardening, or simply relaxing in the sun, it's a true haven that provides an excellent opportunity to add your personal touch. There's also plenty of scope for potential extension, making it a fantastic choice for those looking to expand as their needs evolve.
Completing the property is off-street parking, a valuable addition in this popular area, providing ease and convenience for busy lifestyles. With local amenities, schools, and parks all within easy reach, this home offers a blend of space, convenience, and future potential.
Whether you're looking to settle in a friendly community or create a dream home with room to grow, this Springfield Park Road property is not to be missed. Book a viewing today and start imagining the possibilities.
ENTRANCE HALL
LOUNGE/DININGROOM 21' 7" x 12' (6.58m x 3.66m)
KITCHEN 12' 7" x 7' 3" (3.84m x 2.21m)
BATHROOM 6' 2" x 7' 5" (1.88m x 2.26m)
BEDROOM 1 8' 10" x 10' 3" (2.69m x 3.12m)
MASTER BEDROOM 12' 5" x 10' 3" (3.78m x 3.12m)
BEDROOM 2 9' 5" x 7' 5" (2.87m x 2.26m)
Material Information
- Tenure: Freehold
- Council Tax Band: C
Mortgage calculator
Calculate your stamp duty
Results
Stamp Duty To Pay:
Effective Rate:
| Tax Band | % | Taxable Sum | Tax |
|---|
Springfield Park Road, Chelmsford
Struggling to find a property? Get in touch and we'll help you find your ideal property.


