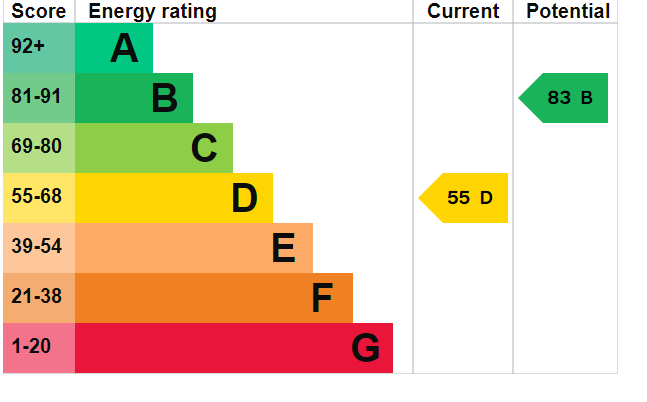Standout Features
- Semi detached
- Extended
- Garage
- Larger than average garden
- Well appointed
- Council tax band A
- Popular location
- Freehold
- Must be viewed
Property Description
GUIDE PRICE £210,000 - £220,000. Explore the spacious elegance of Silvermoor Drive, a beautifully extended three-bedroom semi-detached home in the desirable Ravenfield area. This property boasts a large rear garden, a private garage, additional off-road parking and a shared driveway-perfect for families or those desiring ample outdoor space and convenience.
The interior welcomes you with an inviting entrance hall leading to a cozy lounge/dining area, complete with a charming fireplace ideal for relaxation and gatherings. The dining space offers a storage cupboard and leads into a well-equipped kitchen featuring Beech shaker-style units and a practical side entrance porch.
Upstairs there are three well-sized bedrooms and a pristine bathroom with a white three-piece suite. The home's exterior impresses with extensive parking options, a secure garage and a lush, enclosed garden with a block-paved patio and two handy sheds.
Located in a sought-after neighborhood, this home is close to local amenities and public transport, making it conveniently accessible. Viewing is highly recommended to truly appreciate what this delightful home has to offer."
ENTRANCE HALL With a staircase rising to the first floor landing, front facing entrance door and door to the lounge/dining room.
LOUNGE / DINING ROOM A spacious lounge / dining room. Lounge area has coving to the ceiling. The focal point of the room is the feature fire surround housing the gas fire and front facing window. Dining area has coving to the ceiling, an under stairs storage cupboard, side facing window and door to the kitchen.
KITCHEN With a range of fitted wall and base units in Beech shaker style, wall units include extractor hood and downlights to the ceiling. Base units are set beneath contrasting worktops which include a one and a half bowl sink, space for fridge freezer, plumbing for washing machine, plumbing for dishwasher, space for range style cooker, tiled splash backs, door to the side porch, side and rear facing windows.
SIDE PORCH With side facing windows and rear facing entrance door to the rear garden.
LANDING With access to the loft and side facing window.
BEDROOM ONE With front facing window.
BEDROOM TWO With rear facing window overlooking the rear garden.
BEDROOM THREE With built in storage cupboard and front facing window.
BATHROOM Having a white three piece suite which comprises of a low flush w.c, wash hand basin, bath with shower set over, tiled walls, downlights to the ceiling and rear facing window.
OUTSIDE To the front is a pebbled area / off road parking. A shared drive leads to the single garage. To the rear is a larger than average garden with brick built storage, block paved patio, generous lawn with two sheds.
The interior welcomes you with an inviting entrance hall leading to a cozy lounge/dining area, complete with a charming fireplace ideal for relaxation and gatherings. The dining space offers a storage cupboard and leads into a well-equipped kitchen featuring Beech shaker-style units and a practical side entrance porch.
Upstairs there are three well-sized bedrooms and a pristine bathroom with a white three-piece suite. The home's exterior impresses with extensive parking options, a secure garage and a lush, enclosed garden with a block-paved patio and two handy sheds.
Located in a sought-after neighborhood, this home is close to local amenities and public transport, making it conveniently accessible. Viewing is highly recommended to truly appreciate what this delightful home has to offer."
ENTRANCE HALL With a staircase rising to the first floor landing, front facing entrance door and door to the lounge/dining room.
LOUNGE / DINING ROOM A spacious lounge / dining room. Lounge area has coving to the ceiling. The focal point of the room is the feature fire surround housing the gas fire and front facing window. Dining area has coving to the ceiling, an under stairs storage cupboard, side facing window and door to the kitchen.
KITCHEN With a range of fitted wall and base units in Beech shaker style, wall units include extractor hood and downlights to the ceiling. Base units are set beneath contrasting worktops which include a one and a half bowl sink, space for fridge freezer, plumbing for washing machine, plumbing for dishwasher, space for range style cooker, tiled splash backs, door to the side porch, side and rear facing windows.
SIDE PORCH With side facing windows and rear facing entrance door to the rear garden.
LANDING With access to the loft and side facing window.
BEDROOM ONE With front facing window.
BEDROOM TWO With rear facing window overlooking the rear garden.
BEDROOM THREE With built in storage cupboard and front facing window.
BATHROOM Having a white three piece suite which comprises of a low flush w.c, wash hand basin, bath with shower set over, tiled walls, downlights to the ceiling and rear facing window.
OUTSIDE To the front is a pebbled area / off road parking. A shared drive leads to the single garage. To the rear is a larger than average garden with brick built storage, block paved patio, generous lawn with two sheds.
Material Information
- Tenure: Freehold
- Council Tax Band: A
Mortgage calculator
Calculate your stamp duty
Results
Stamp Duty To Pay:
Effective Rate:
| Tax Band | % | Taxable Sum | Tax |
|---|
Silvermoor Drive, Ravenfield
Struggling to find a property? Get in touch and we'll help you find your ideal property.


