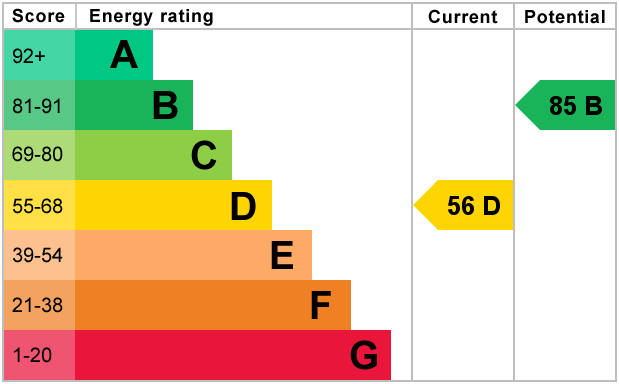Standout Features
- MUCH SOUGHT AFTE RESIDENTIAL LOCATION
- LARGE CORNER PLOT
- THOUGHTFULLY EXTENDED TO THE REAR GROUND FLOOR
- THREE GENEROUS BEDROOMS
- TWO RECEPTION ROOMS
- GOOD SIZE AND MAINTAINED GARDENS
- LEASE REMAINING 943 YEARS
- GROUND RENT (PA) £7.50
- LEASEHOLD 999 YEARS FROM 13TH JUNE 1969
- INTERNAL INSPECTION ESSENTIAL
Property Description
ENRANCE PORCH
LOUNGE 14' 9" x 10' 11" (4.5m x 3.33m) Picture window to the front Wall mounted gas fire Radiator Enclosed staircase to the first floor
DINING ROOM 16' 0" x 9' 0" (4.88m x 2.74m) Picture window to the rear Radiator
BREAKFAST KITCHEN 16' 0" x 9' 11" (4.88m x 3.02m) Fitted with a range of wall and base units Round edge work surfaces with tiled splash backs Electric oven and hob Plumbed for a washing machine Picture window to the rear Double glazed door to the side
LANDING Picture window to the side
BEDROOM 1 11' 10" x 11' 2" (3.61m x 3.4m) Alcove cupboards Radiator Picture window to the front
BEDROOM 2 11' 0" x 11' 2" (3.35m x 3.4m) Bulk head cupboard Picture window to the rear Radiator
BEDROOM 3 8' 9" x 8' 1" (2.67m x 2.46m) Picture window to the front Radiator
BATHROOM Fitted with a three piece white suite W.C., Panelled bath with over head shower Pedestal hand wash basin Partially tiled Linen cupboard Frosted picture window to the side Radiator
GARAGE There is an attached garage with up and over doors served by a large driveway offering additional parking for a number of cars
GARDENS There are good size gardens areas to three sides The front is paved The side and rear gardens are tended and enclosed with large lawned areas and mature flower beds The side and rear gardens are fence enclosed
Offered with no onward chain. This thoughtfully extended three bedroom semi detached house offers generous accommodation with two good size reception rooms and a breakfast kitchen, upstairs are three bedrooms and a family bathroom. We feel it only fair to point out that some modernisation to the kitchen and bathroom maybe considered necessary. Outside there is a large front driveway and enclosed gardens to both the side and rear. Too many features making internal inspection essential
LOUNGE 14' 9" x 10' 11" (4.5m x 3.33m) Picture window to the front Wall mounted gas fire Radiator Enclosed staircase to the first floor
DINING ROOM 16' 0" x 9' 0" (4.88m x 2.74m) Picture window to the rear Radiator
BREAKFAST KITCHEN 16' 0" x 9' 11" (4.88m x 3.02m) Fitted with a range of wall and base units Round edge work surfaces with tiled splash backs Electric oven and hob Plumbed for a washing machine Picture window to the rear Double glazed door to the side
LANDING Picture window to the side
BEDROOM 1 11' 10" x 11' 2" (3.61m x 3.4m) Alcove cupboards Radiator Picture window to the front
BEDROOM 2 11' 0" x 11' 2" (3.35m x 3.4m) Bulk head cupboard Picture window to the rear Radiator
BEDROOM 3 8' 9" x 8' 1" (2.67m x 2.46m) Picture window to the front Radiator
BATHROOM Fitted with a three piece white suite W.C., Panelled bath with over head shower Pedestal hand wash basin Partially tiled Linen cupboard Frosted picture window to the side Radiator
GARAGE There is an attached garage with up and over doors served by a large driveway offering additional parking for a number of cars
GARDENS There are good size gardens areas to three sides The front is paved The side and rear gardens are tended and enclosed with large lawned areas and mature flower beds The side and rear gardens are fence enclosed
Offered with no onward chain. This thoughtfully extended three bedroom semi detached house offers generous accommodation with two good size reception rooms and a breakfast kitchen, upstairs are three bedrooms and a family bathroom. We feel it only fair to point out that some modernisation to the kitchen and bathroom maybe considered necessary. Outside there is a large front driveway and enclosed gardens to both the side and rear. Too many features making internal inspection essential
Additional Information
Tenure:
Leasehold
Council Tax Band:
C
Mortgage calculator
Calculate your stamp duty
Results
Stamp Duty To Pay:
Effective Rate:
| Tax Band | % | Taxable Sum | Tax |
|---|
Shoreham Drive, Penketh, Warrington
Struggling to find a property? Get in touch and we'll help you find your ideal property.



