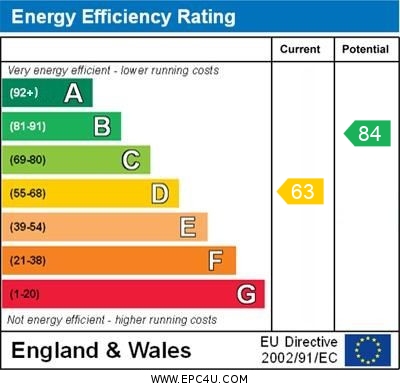Standout Features
- Three Bedroom Mid Terrace House
- Located In Bede Island
- Two Reception Rooms
- Kitchen
- Shower Room
- Three Bedrooms
- Currently Tenanted
- No Chain
- Leicester City Council Band A
- EPC Rating D
Property Description
FULL DESCRIPTION We are pleased to offer for sale this period style terrace property benefitting from gas fired central heating system and double glazing. The accommodation briefly comprises entrance hall, dining room, living room, kitchen and shower room/WC to the ground floor whilst to the first floor three bedrooms. Viewing is recommended. No Chain.
DINING ROOM 7' 8" x 11' 3" (2.34m x 3.43m) Hard flooring, radiator, double glazed window to the front.
LIVING ROOM 11' 3" x 12' 10" (3.43m x 3.91m) Double glazed window to the rear, radiator, hard flooring and understairs storage
KITCHEN 7' 2" x 12' 4" (2.18m x 3.76m) Wall and base units, work surfaces, sink and drainer unit, tiled splashbacks, gas cooker point, plumbing for washing machine, hard flooring and double glazed window to the side.
SHOWER ROOM 6' 10" x 7' 11" (2.08m x 2.41m) WC, wash hand basin, tiled shower cubicle, hard floor, extractor fan, double glazed window to the side.
BEDROOM 12' 8" x 11' 3" (3.86m x 3.43m) Double glazed window to the front, radiator and storage cupboard.
BEDROOM 9' 10" x 10' 6" (3m x 3.2m) Double glazed window to the rear, radiator and storage cupboard.
BEDROOM 7' 2" x 12' 5" (2.18m x 3.78m) Double glazed window to the rear, radiator and boiler cupboard.
OUTSIDE Rear Yard
Paved area, gated access
DINING ROOM 7' 8" x 11' 3" (2.34m x 3.43m) Hard flooring, radiator, double glazed window to the front.
LIVING ROOM 11' 3" x 12' 10" (3.43m x 3.91m) Double glazed window to the rear, radiator, hard flooring and understairs storage
KITCHEN 7' 2" x 12' 4" (2.18m x 3.76m) Wall and base units, work surfaces, sink and drainer unit, tiled splashbacks, gas cooker point, plumbing for washing machine, hard flooring and double glazed window to the side.
SHOWER ROOM 6' 10" x 7' 11" (2.08m x 2.41m) WC, wash hand basin, tiled shower cubicle, hard floor, extractor fan, double glazed window to the side.
BEDROOM 12' 8" x 11' 3" (3.86m x 3.43m) Double glazed window to the front, radiator and storage cupboard.
BEDROOM 9' 10" x 10' 6" (3m x 3.2m) Double glazed window to the rear, radiator and storage cupboard.
BEDROOM 7' 2" x 12' 5" (2.18m x 3.78m) Double glazed window to the rear, radiator and boiler cupboard.
OUTSIDE Rear Yard
Paved area, gated access
Additional Information
Tenure:
Freehold
Council Tax Band:
A
Mortgage calculator
Monthly Repayments:
£1,350.99
Are you ready to take the next step?
Speak with one of our team and we can help you find out your affordability.
Calculate your stamp duty
Rydal Street , Leicester







Leaflet © OpenStreetMap contributors
Struggling to find a property? Get in touch and we'll help you find your ideal property.



