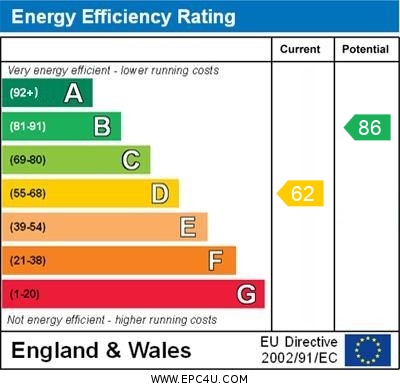Standout Features
- Two reception rooms
- No chain
- Sought after location
- Driveway
- Good transport links
- Gas central heating
- Double glazed
Property Description
This three bedroom semi-detached property in Oldbury offers a comfortable and practical living space, ideal for families seeking a home with modern touches.
The garage space has had a transformation having been converted to a comfortable, functional dining room and WC.
The lounge is a good-sized living area, providing a comfortable space for family relaxation. With the feature of a bay window allowing plenty of natural light to flood the room, creating a bright and airy atmosphere.
The master bedroom is spacious and comfortable, with enough room for a double or king-size bed and additional furniture. The second bedroom could also be a double or a generous single, offering versatility for use as a guest room or office. The third bedroom is a smaller single room, ideal for a child's bedroom, study, or storage.
The property features a private driveway to the front, providing off-road parking for multiple vehicles. To the rear, there's a well-sized garden that offers a good space for outdoor activities, gardening or relaxing.
This semi-detached home in Oldbury provides a good balance of indoor and outdoor living, with added flexibility due to the garage conversion. It's a great choice for those looking for a family home with modern amenities in a convenient location.
ROOM SIZES:
GROUND FLOOR
Hallway
Lounge: 16' 8" x 12' 3" (5.08m x 3.73m)
Kitchen: 15' 8" x 7' 4" (4.78m x 2.24m)
Dining Room: 14' 3" x 11' 0" (4.34m x 3.35m)
WC
FIRST FLOOR
Landing
Bedroom One: 14' 2" x 8' 4" (4.32m x 2.54m)
Bedroom Two: 10' 6" x 8' 4" (3.2m x 2.54m)
Bedroom Three: 7' 11" x 6' 9" (2.41m x 2.06m)
Bathroom: 7' 4" x 6' 9" (2.24m x 2.06m)
OUTSIDE
Driveway
Rear Garden
The garage space has had a transformation having been converted to a comfortable, functional dining room and WC.
The lounge is a good-sized living area, providing a comfortable space for family relaxation. With the feature of a bay window allowing plenty of natural light to flood the room, creating a bright and airy atmosphere.
The master bedroom is spacious and comfortable, with enough room for a double or king-size bed and additional furniture. The second bedroom could also be a double or a generous single, offering versatility for use as a guest room or office. The third bedroom is a smaller single room, ideal for a child's bedroom, study, or storage.
The property features a private driveway to the front, providing off-road parking for multiple vehicles. To the rear, there's a well-sized garden that offers a good space for outdoor activities, gardening or relaxing.
This semi-detached home in Oldbury provides a good balance of indoor and outdoor living, with added flexibility due to the garage conversion. It's a great choice for those looking for a family home with modern amenities in a convenient location.
ROOM SIZES:
GROUND FLOOR
Hallway
Lounge: 16' 8" x 12' 3" (5.08m x 3.73m)
Kitchen: 15' 8" x 7' 4" (4.78m x 2.24m)
Dining Room: 14' 3" x 11' 0" (4.34m x 3.35m)
WC
FIRST FLOOR
Landing
Bedroom One: 14' 2" x 8' 4" (4.32m x 2.54m)
Bedroom Two: 10' 6" x 8' 4" (3.2m x 2.54m)
Bedroom Three: 7' 11" x 6' 9" (2.41m x 2.06m)
Bathroom: 7' 4" x 6' 9" (2.24m x 2.06m)
OUTSIDE
Driveway
Rear Garden
Material Information
- Tenure: Freehold
- Council Tax Band: C
Mortgage calculator
Calculate your stamp duty
Results
Stamp Duty To Pay:
Effective Rate:
| Tax Band | % | Taxable Sum | Tax |
|---|
Rose Avenue, Oldbury, B68
Struggling to find a property? Get in touch and we'll help you find your ideal property.


