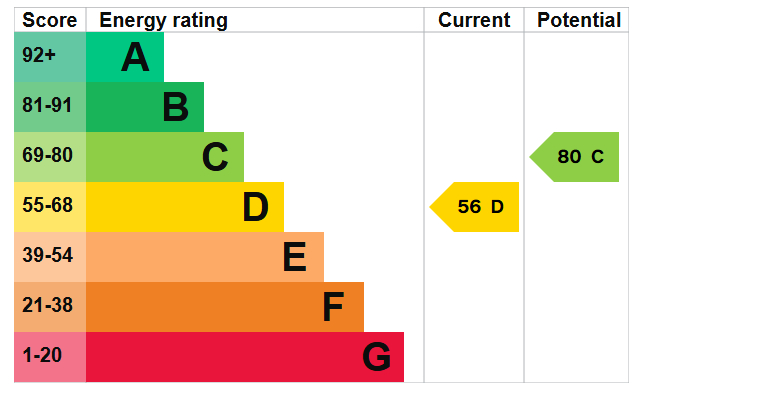Standout Features
- Semi detached
- Three bedrooms
- Two reception rooms
- No chain
- Popular location
- Council tax band c
- Commuter links
- Freehold
Property Description
GUIDE PRICE £190,000 - £200,000. Set in the sought-after area of Whiston, this three-bedroom semi-detached property on Reresby Crescent presents an excellent opportunity for those looking to modernise a home to their own tastes. Offered with no onward chain, this house benefits from its strategic location close to local conveniences and robust transport networks, including the M1, M18, and Sheffield Parkway, making it ideal for commuters. The layout starts with an entrance hall that leads to a bay-windowed lounge featuring a fireplace. Adjacent is the dining room, complete with a bay window overlooking the rear garden, which creates a light-filled and pleasant space for family meals. The galley-style kitchen comes with built-in storage and the potential for renovation to fit modern standards.
Upstairs, the first-floor landing connects to three bedrooms, with the master bedroom enhanced by its own bay window. A family bathroom completes the first floor, offering a practical layout with room for customisation. Externally, the property boasts a drive running along the side, leading to a single garage. The front garden provides a welcoming approach, while the spacious rear garden is mainly laid to lawn, ideal for creating a family-friendly outdoor space or garden project.
Whiston is well-regarded for its community feel and proximity to amenities. Supermarkets and shops are readily accessible, and Rotherham town centre is a short drive away for more extensive shopping and dining options.
Summary: A SOUGHT-AFTER LOCATION with potential to MODERNISE, this home offers EASY ACCESS to key transport links and LOCAL AMENITIES, complemented by a GENEROUS REAR GARDEN.
ENTRANCE HALL With spindled staircase rising to the first floor landing, picture rail, front and side facing entrance doors.
LOUNGE With front facing bay window and stone feature fire place.
DINING ROOM With built in storage and rear facing bay window over looking the rear garden.
KITCHEN With single bowl sink unit, electric cooker point, space for fridge freezer, tiled splash backs, central heating boiler, side and rear facing windows.
LANDING With balustrade, loft access and side facing window.
BEDROOM ONE A double size room with front facing bay window.
BEDROOM TWO A double size room with rear facing window and store cupboard.
BEDROOM THREE A single size room with front facing window.
BATHROOM With a three piece suite which comprises of bath, wash hand basin, w.c, tiling to the walls and rear facing window.
OUTSIDE To the front is a lawn garden with drive which leads to the single garage. To the rear is a lawn garden with borders.
Upstairs, the first-floor landing connects to three bedrooms, with the master bedroom enhanced by its own bay window. A family bathroom completes the first floor, offering a practical layout with room for customisation. Externally, the property boasts a drive running along the side, leading to a single garage. The front garden provides a welcoming approach, while the spacious rear garden is mainly laid to lawn, ideal for creating a family-friendly outdoor space or garden project.
Whiston is well-regarded for its community feel and proximity to amenities. Supermarkets and shops are readily accessible, and Rotherham town centre is a short drive away for more extensive shopping and dining options.
Summary: A SOUGHT-AFTER LOCATION with potential to MODERNISE, this home offers EASY ACCESS to key transport links and LOCAL AMENITIES, complemented by a GENEROUS REAR GARDEN.
ENTRANCE HALL With spindled staircase rising to the first floor landing, picture rail, front and side facing entrance doors.
LOUNGE With front facing bay window and stone feature fire place.
DINING ROOM With built in storage and rear facing bay window over looking the rear garden.
KITCHEN With single bowl sink unit, electric cooker point, space for fridge freezer, tiled splash backs, central heating boiler, side and rear facing windows.
LANDING With balustrade, loft access and side facing window.
BEDROOM ONE A double size room with front facing bay window.
BEDROOM TWO A double size room with rear facing window and store cupboard.
BEDROOM THREE A single size room with front facing window.
BATHROOM With a three piece suite which comprises of bath, wash hand basin, w.c, tiling to the walls and rear facing window.
OUTSIDE To the front is a lawn garden with drive which leads to the single garage. To the rear is a lawn garden with borders.
Material Information
- Tenure: Freehold
- Council Tax Band: C
Mortgage calculator
Calculate your stamp duty
Results
Stamp Duty To Pay:
Effective Rate:
| Tax Band | % | Taxable Sum | Tax |
|---|
Reresby Crescent, Whiston
Struggling to find a property? Get in touch and we'll help you find your ideal property.


