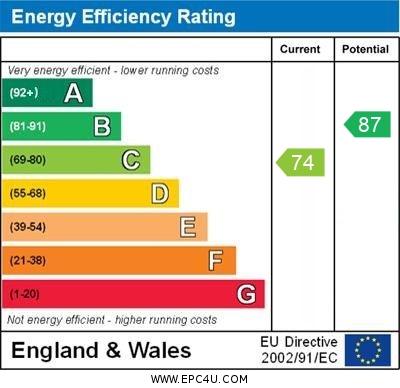Standout Features
- Extended kitchen/diner
- Driveway
- Recently renovated
- Good transport links
- Close to local amenities
- Gas central heating
- Double glazed
Property Description
This charming three bedroom end-terraced property in Quinton offers a blend of modern living and practicality, making it an ideal home for families or first-time buyers.
The house boasts a recently extended kitchen/diner, providing a spacious and contemporary heart to the home. This extension creates a bright and airy space, perfect for cooking, dining, or simply relaxing. The kitchen/diner has double doors which flow seamlessly into the lounge, which is well-proportioned and offers a comfortable area for family living.
Upstairs, you'll find two generous double bedrooms, both offering ample space for storage and furniture, along with a well-sized single bedroom which is ideal for a child's room, home office or guest room. The property benefits from a modern family bathroom, providing convenience and style.
Externally, the property features a private driveway, offering off road parking for multiple vehicles. To the rear, there's a good-sized garden, providing a secure outdoor space for children to play, or for entertaining guests during the warmer months.
The location of the property is also a significant advantage, with excellent proximity to local schools and amenities. Whether you're looking for convenience in terms of shopping, public transport links, or educational facilities, everything is within easy reach.
ROOM SIZES
GROUND FLOOR
Hallway
Lounge: 14' 2" x 11' 9" (4.32m x 3.58m)
Kitchen/Diner: 18' 5" x 16' 7" (5.61m x 5.05m)
Utility: 6' 3" x 5' 8" (1.91m x 1.73m)
WC
FIRST FLOOR
Landing
Bedroom One: 10' 10" x 10' 1" (3.3m x 3.07m)
Bedroom Two: 10' 2" x 9' 0" (3.1m x 2.74m)
Bedroom Three: 8' 3" x 7' 3" (2.51m x 2.21m)
Shower Room: 7' 2" x 6' 4" (2.18m x 1.93m)
OUTSIDE
Driveway
Rear Garden
The house boasts a recently extended kitchen/diner, providing a spacious and contemporary heart to the home. This extension creates a bright and airy space, perfect for cooking, dining, or simply relaxing. The kitchen/diner has double doors which flow seamlessly into the lounge, which is well-proportioned and offers a comfortable area for family living.
Upstairs, you'll find two generous double bedrooms, both offering ample space for storage and furniture, along with a well-sized single bedroom which is ideal for a child's room, home office or guest room. The property benefits from a modern family bathroom, providing convenience and style.
Externally, the property features a private driveway, offering off road parking for multiple vehicles. To the rear, there's a good-sized garden, providing a secure outdoor space for children to play, or for entertaining guests during the warmer months.
The location of the property is also a significant advantage, with excellent proximity to local schools and amenities. Whether you're looking for convenience in terms of shopping, public transport links, or educational facilities, everything is within easy reach.
ROOM SIZES
GROUND FLOOR
Hallway
Lounge: 14' 2" x 11' 9" (4.32m x 3.58m)
Kitchen/Diner: 18' 5" x 16' 7" (5.61m x 5.05m)
Utility: 6' 3" x 5' 8" (1.91m x 1.73m)
WC
FIRST FLOOR
Landing
Bedroom One: 10' 10" x 10' 1" (3.3m x 3.07m)
Bedroom Two: 10' 2" x 9' 0" (3.1m x 2.74m)
Bedroom Three: 8' 3" x 7' 3" (2.51m x 2.21m)
Shower Room: 7' 2" x 6' 4" (2.18m x 1.93m)
OUTSIDE
Driveway
Rear Garden
Material Information
- Tenure: Freehold
- Council Tax Band: B
Mortgage calculator
Calculate your stamp duty
Results
Stamp Duty To Pay:
Effective Rate:
| Tax Band | % | Taxable Sum | Tax |
|---|
Quntion Road West, Quinton, B32
Struggling to find a property? Get in touch and we'll help you find your ideal property.


