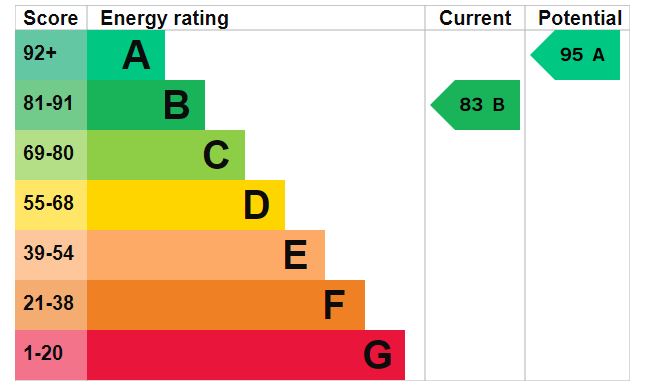Standout Features
- Modern Three Storey Town House
- Three Bedrooms
- Sold With Tenant In Situ
- Paying £550pcm
- Kitchen Diner
- Enclosed Rear Garden
- Allocated Parking Space
- Council Tax Band B
- Service Charges Approx £300 per year
- Leasehold 234 Years
Property Description
A fantastic opportunity to purchase a modern 3 bedroom 3 story town house, sold with the benefit of a tenant in situ generating £550pcm. The tenant has been in place for approximately 8 years, giving peace of mind to the next landlord. Accommodation briefly comprises of an entrance hall, downstairs wc, lounge, dining kitchen, 2 first floor bedrooms, a family bathroom and to the 2nd floor, bedroom 1 with en suite shower room can be found. The property comes equipped with gas central heating and upvc double glazed windows. An allocated car park space is provided.
Obscure double glazed doorway to the
ENTRANCE HALLWAY Stairway to the 1st floor, radiator.
LOUNGE 13' 11" x 10' 5" (4.24m x 3.18m) Upvc double glazed window to the front elevation. Store cupboard.
KITCHEN DINER 13' 6" x 10' 1" (4.11m x 3.07m) With a range of modern units to the base and high level, complimenting work surface with inset stainless steel single drainer sink unit with mixer tap. Stainless steel oven, 4 ring hob and extractor fan over. Plumbing for a washing machine, concealed central heating boiler, upvc double glazed window to the rear and double glazed door to the rear garden,
SEPERATE WC With a low level wc, pedestal wash hand basin and radiator.
LANDING Door to the internal landing where the staircase to the 2nd floor can be found. Upvc double glazed window to the front elevation. Radiator.
BEDROOM TWO 13' 6" x 8' 6" (4.11m x 2.59m) Upvc double glazed window to the rear elevation. Store cupboard.
BEDROOM THREE 9' 0" x 6' 7" (2.74m x 2.01m) With upvc double glazed window to the rear elevation.
FAMILY BATHROOM With a 3 piece suite comprising of a low level wc, pedestal wash hand basin with mixer tap, panel bath with mixer tap. Tiled splashbacks, radiator.
2nd floor
BEDROOM ONE 13' 6" x 15' 6" (4.11m x 4.72m) Inc EnSuite With upvc double glazed window to the front elevation. loft hatch to the internal roof void, radiator.
ENSUITE SHOWER ROOM With 3 piece suite comprising of a low level wc, pedestal wash hand basin with mixer tap, separate shower cubicle with tiled walls. Double glazed velux style window. Radiator.
OUTSIDE Enclosed rear garden.
Obscure double glazed doorway to the
ENTRANCE HALLWAY Stairway to the 1st floor, radiator.
LOUNGE 13' 11" x 10' 5" (4.24m x 3.18m) Upvc double glazed window to the front elevation. Store cupboard.
KITCHEN DINER 13' 6" x 10' 1" (4.11m x 3.07m) With a range of modern units to the base and high level, complimenting work surface with inset stainless steel single drainer sink unit with mixer tap. Stainless steel oven, 4 ring hob and extractor fan over. Plumbing for a washing machine, concealed central heating boiler, upvc double glazed window to the rear and double glazed door to the rear garden,
SEPERATE WC With a low level wc, pedestal wash hand basin and radiator.
LANDING Door to the internal landing where the staircase to the 2nd floor can be found. Upvc double glazed window to the front elevation. Radiator.
BEDROOM TWO 13' 6" x 8' 6" (4.11m x 2.59m) Upvc double glazed window to the rear elevation. Store cupboard.
BEDROOM THREE 9' 0" x 6' 7" (2.74m x 2.01m) With upvc double glazed window to the rear elevation.
FAMILY BATHROOM With a 3 piece suite comprising of a low level wc, pedestal wash hand basin with mixer tap, panel bath with mixer tap. Tiled splashbacks, radiator.
2nd floor
BEDROOM ONE 13' 6" x 15' 6" (4.11m x 4.72m) Inc EnSuite With upvc double glazed window to the front elevation. loft hatch to the internal roof void, radiator.
ENSUITE SHOWER ROOM With 3 piece suite comprising of a low level wc, pedestal wash hand basin with mixer tap, separate shower cubicle with tiled walls. Double glazed velux style window. Radiator.
OUTSIDE Enclosed rear garden.
Additional Information
Tenure:
Leasehold
Council Tax Band:
A
Mortgage calculator
Calculate your stamp duty
Results
Stamp Duty To Pay:
Effective Rate:
| Tax Band | % | Taxable Sum | Tax |
|---|
Pinter Lane, Gainsborough
Struggling to find a property? Get in touch and we'll help you find your ideal property.

