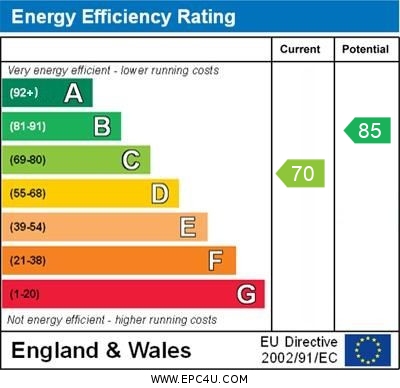Standout Features
- No Onward Chain
- Sold as seen
- Three bedroom Semi-detached
- On street parking
- In need of modernisation
- Private rear garden
- EPC Rating C
- Council tax band B
Property Description
Offered for sale with vacant possession and no onward chain is this well-proportioned three-bedroom semi-detached property. Situated on a quiet cul-de-sac with good transport links to Leeds city centre and motorway links. The property is in need of modernisation throughout but would make an ideal family home with its close proximity to schools and amenities. The property has a good size rear garden and on street parking.
THE PROPERTY
ENTRANCE Entrance with stairs to the first floor and access to the living room.
LIVING ROOM 22' 7" x 12' 10" (6.90m x 3.92m) max Double glazed windows to the front and rear aspect. Central heating radiator and access to the Kitchen.
KITCHEN 7' 10" x 7' 4" (2.39m x 2.25m) Double glazed window and door leading to the rear garden. Storage cupboard housing the utility meters. Central heating boiler (not tested)
FIRST FLOOR
BEDROOM ONE 11' 1" x 9' 7" (3.40m x 2.94m) Double bedroom situated to the front of the property with double glazed window.
BEDROOM TWO 11' 1" x 9' 7" (3.40m x 2.94m) Situated to the rear of the property with double glazed window overlooking the rear garden.
BEDROOM THREE 7' 2" x 7' 2" (2.19m x 2.19m) The third bedroom is situated to the front of the property and has a double glazed window.
BATHROOM 6' 1" x 5' 6" (1.87m x 1.70m) House bathroom comprises; bath, hand basin and W.C. Double glazed window.
GARDENS Garden to the front and rear of the property.
Parking is available on street.
THE PROPERTY
ENTRANCE Entrance with stairs to the first floor and access to the living room.
LIVING ROOM 22' 7" x 12' 10" (6.90m x 3.92m) max Double glazed windows to the front and rear aspect. Central heating radiator and access to the Kitchen.
KITCHEN 7' 10" x 7' 4" (2.39m x 2.25m) Double glazed window and door leading to the rear garden. Storage cupboard housing the utility meters. Central heating boiler (not tested)
FIRST FLOOR
BEDROOM ONE 11' 1" x 9' 7" (3.40m x 2.94m) Double bedroom situated to the front of the property with double glazed window.
BEDROOM TWO 11' 1" x 9' 7" (3.40m x 2.94m) Situated to the rear of the property with double glazed window overlooking the rear garden.
BEDROOM THREE 7' 2" x 7' 2" (2.19m x 2.19m) The third bedroom is situated to the front of the property and has a double glazed window.
BATHROOM 6' 1" x 5' 6" (1.87m x 1.70m) House bathroom comprises; bath, hand basin and W.C. Double glazed window.
GARDENS Garden to the front and rear of the property.
Parking is available on street.
Additional Information
Tenure:
Freehold
Council Tax Band:
B
Mortgage calculator
Calculate your stamp duty
Results
Stamp Duty To Pay:
Effective Rate:
| Tax Band | % | Taxable Sum | Tax |
|---|
Orion Walk
Struggling to find a property? Get in touch and we'll help you find your ideal property.


