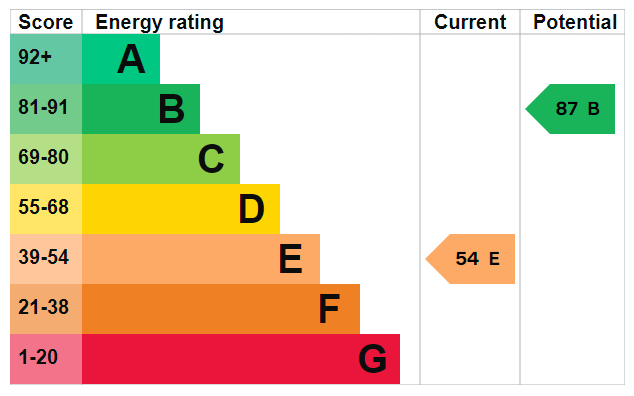Standout Features
- Three bedroom mid-terraced property
- Set back from the road
- Beautifully presented throughout
- Period features including high ceilings and wooden floorboards
- Two reception rooms and an upstairs bathroom
- Council tax band A
- EPC Rating E
- Freehold
- Decked rear garden
- Ideal starter home
Property Description
This beautifully presented three bedroom mid-terrace family home will make for an ideal starter home for a couple or young family looking to make their start on the property ladder. Set back from Nottingham Road, up a set of stone stairs with a front garden with planter beds, this property has been tastefully decorated throughout by the current owners, and much has been made of the beautiful period features on offer including the high ceilings and wooden floorboards. Entry to the ground floor is through an bright entrance hall, with the living room and dining room set off from this, and kitchen with pantry storage to the rear providing access to the decked rear garden with outdoor storage. Upstairs are two double bedrooms, a single bedroom currently used as a study/dressing room and a family bathroom.
Situated close to the Pentagon Island roundabout providing easy access to Derby City Centre, the A52 and A38. Continuing down Nottingham Road, Chaddesden boasts excellent amenities including supermarkets, local independent shops, pubs and takeaways.
ENTRANCE HALL
LIVING ROOM 12' 3" x 10' 5" (3.74m x 3.18m)
DINING ROOM 12' 3" x 10' 9" (3.74m x 3.30m)
KITCHEN 9' 11" x 7' 8" (3.03m x 2.34m)
BEDROOM 12' 3" x 8' 9" (3.74m x 2.67m)
BEDROOM 12' 3" x 8' 9" (3.74m x 2.67m)
BEDROOM 9' 3" x 5' 1" (2.83m x 1.57m)
Situated close to the Pentagon Island roundabout providing easy access to Derby City Centre, the A52 and A38. Continuing down Nottingham Road, Chaddesden boasts excellent amenities including supermarkets, local independent shops, pubs and takeaways.
ENTRANCE HALL
LIVING ROOM 12' 3" x 10' 5" (3.74m x 3.18m)
DINING ROOM 12' 3" x 10' 9" (3.74m x 3.30m)
KITCHEN 9' 11" x 7' 8" (3.03m x 2.34m)
BEDROOM 12' 3" x 8' 9" (3.74m x 2.67m)
BEDROOM 12' 3" x 8' 9" (3.74m x 2.67m)
BEDROOM 9' 3" x 5' 1" (2.83m x 1.57m)
Material Information
- Tenure: Freehold
- Council Tax Band: A
Mortgage calculator
Calculate your stamp duty
Results
Stamp Duty To Pay:
Effective Rate:
| Tax Band | % | Taxable Sum | Tax |
|---|
Nottingham Road
Struggling to find a property? Get in touch and we'll help you find your ideal property.


