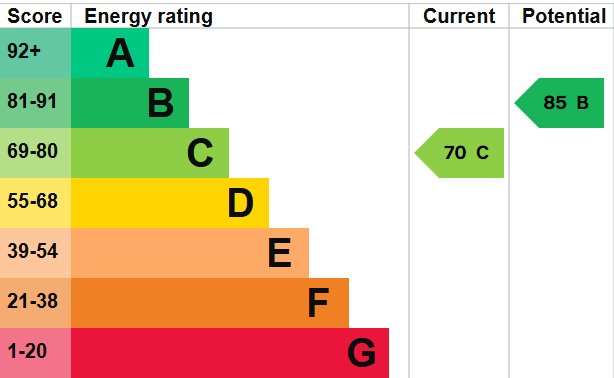Standout Features
- Three Bedrooms
- Sitting Room
- Fitted Kitchen
- Dining Room
- Gas Central Heating
- Bathroom
- Garden Room
- Separate Downstairs WC
- Rear Garden with Artificial Lawn
- Double Glazing
Property Description
A three bedroom, two reception room house presented in good condition with a west facing rear garden
Would also be a good investment opportunity, offering a 5% - 6% yield.
Though the wooden gate and up the path leading to front door.
ENTRANCE HALL Double glazed front door, understairs cupboard, ceiling light, radiator, stairs to first floor and doors leading to all ground floor rooms.
CLOAKROOM Comprising low level wc, wash hand basin, obscure double glazed window to front and wood effect vinyl flooring
KITCHEN 11' 10" x 11' 0" (3.61m x 3.36m) Spacious kitchen with a good range of cream coloured base and wall units, wood effect worksurface and white tiled splash back.
There is an integrated electric oven with gas hob and extractor fan above, a stainless steel sink with mixer tap and space and plumbing for dishwasher, washing machine and freestanding fridge freezer.
Double glazed front aspect window and vinyl wood effect flooring.
SITTING ROOM 15' 9" x 11' 10" (4.8m x 3.61m) Spacious sitting room with carpeted floor, radiator, wall lights and double glazed sliding patio doors to rear garden.
DINING ROOM 11' 5" x 6' 11" (3.49m x 2.1m) With carpeted floor, ceiling light, radiator and double glazed window with rear door to garden. Could also lend itself to a study/home office or play room.
STAIRS AND LANDING Up the staircase in the entrance hall and onto the landing with loft hatch and doors to all first floor rooms.
BEDROOM ONE 12' 10" x 10' 6" (3.91m x 3.2m) Double bedroom with front aspect UPVC window, ceiling light and radiator
BEDROOM TWO 13' 11" x 11' 2" (4.24m x 3.4m) A second double bedroom with rear aspect, radiator and ceiling light
BEDROOM THREE 10' 10" x 8' 8" (3.3m x 2.64m) A generous single bedroom with built in airing cupboard housing combi boiler, UPVC rear aspect window, radiator and ceiling light
BATHROOM White suite comprising of bath, thermostatic mixer shower above and glass screen, pedestal hand basin, low level w.c. and ladder towel radiator. With tiled walls, wood effect vinyl flooring and obscure glazed UPVC window.
GARDEN The front garden is low maintenance being mainly laid to gravel with a dwarf brick boundary wall.
The rear garden is west facing with a patio adjacent to the house and the remainder laid to artificial grass for easy maintenance, with a garden room and a rear gate leading to a pathway running behind neighbouring properties for direct access..
GARDEN ROOM 8' 10" x 8' 2" (2.70m x 2.50m) Brick built with pitched roof, French doors, UPVC side window, laminate floor and downlights. Could lend itself to a utility area or home office.
Would also be a good investment opportunity, offering a 5% - 6% yield.
Though the wooden gate and up the path leading to front door.
ENTRANCE HALL Double glazed front door, understairs cupboard, ceiling light, radiator, stairs to first floor and doors leading to all ground floor rooms.
CLOAKROOM Comprising low level wc, wash hand basin, obscure double glazed window to front and wood effect vinyl flooring
KITCHEN 11' 10" x 11' 0" (3.61m x 3.36m) Spacious kitchen with a good range of cream coloured base and wall units, wood effect worksurface and white tiled splash back.
There is an integrated electric oven with gas hob and extractor fan above, a stainless steel sink with mixer tap and space and plumbing for dishwasher, washing machine and freestanding fridge freezer.
Double glazed front aspect window and vinyl wood effect flooring.
SITTING ROOM 15' 9" x 11' 10" (4.8m x 3.61m) Spacious sitting room with carpeted floor, radiator, wall lights and double glazed sliding patio doors to rear garden.
DINING ROOM 11' 5" x 6' 11" (3.49m x 2.1m) With carpeted floor, ceiling light, radiator and double glazed window with rear door to garden. Could also lend itself to a study/home office or play room.
STAIRS AND LANDING Up the staircase in the entrance hall and onto the landing with loft hatch and doors to all first floor rooms.
BEDROOM ONE 12' 10" x 10' 6" (3.91m x 3.2m) Double bedroom with front aspect UPVC window, ceiling light and radiator
BEDROOM TWO 13' 11" x 11' 2" (4.24m x 3.4m) A second double bedroom with rear aspect, radiator and ceiling light
BEDROOM THREE 10' 10" x 8' 8" (3.3m x 2.64m) A generous single bedroom with built in airing cupboard housing combi boiler, UPVC rear aspect window, radiator and ceiling light
BATHROOM White suite comprising of bath, thermostatic mixer shower above and glass screen, pedestal hand basin, low level w.c. and ladder towel radiator. With tiled walls, wood effect vinyl flooring and obscure glazed UPVC window.
GARDEN The front garden is low maintenance being mainly laid to gravel with a dwarf brick boundary wall.
The rear garden is west facing with a patio adjacent to the house and the remainder laid to artificial grass for easy maintenance, with a garden room and a rear gate leading to a pathway running behind neighbouring properties for direct access..
GARDEN ROOM 8' 10" x 8' 2" (2.70m x 2.50m) Brick built with pitched roof, French doors, UPVC side window, laminate floor and downlights. Could lend itself to a utility area or home office.
Additional Information
Tenure:
Freehold
Council Tax Band:
B
Mortgage calculator
Calculate your stamp duty
Results
Stamp Duty To Pay:
Effective Rate:
| Tax Band | % | Taxable Sum | Tax |
|---|
New Milton
Struggling to find a property? Get in touch and we'll help you find your ideal property.


