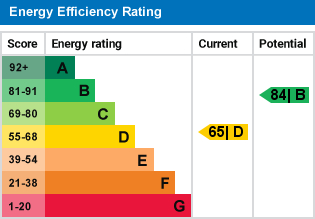Standout Features
- Location - Thurmaston
- Council tax band - C
- Semi - Detached
- Utility Room
- Bay Fronted
- Charnwood Borough Council
- EPC - D
- Extended Kitchen
- Family Bathroom
- Driveway
Property Description
PROPERTY DESCRIPTION Favourably positioned in the village of Thurmaston and available with no upward chain, this three bedroom home is priced to attract a range of buyers. Looking for your first home or investment, this home has been sympathetically extended to maximise the downstairs living space, Further benefits include a principle bedroom with walk in bay window space in addition to two further bedrooms and family bathroom located on the first floor. Expectations for demand for this home is high so early viewing is advised.
INNER HALLWAY Entry to the home is via a uPVC door with fan light window inset opening to the inner hallway. The hallway benefits from understairs storage and leads to the utility room and dining area.
LOUNGE 13 ' 8" x 10' 6" (4.17m x 3.2m) The lounge offers a uPVC frame double glazed bay window with views of the front aspect and featuring an Adam style fire surround, Accessed from the dining area this room offers a great space to relax.
DINING SPACE 10' 6" x 11' 4" (3.2m x 3.45m) Well situated between the lounge and kitchen, this space is ideal for formal dining or entertaining friends and family.
KITCHEN 13 ' 8" x 11' 6" (4.17m x 3.51m) The kitchen is situated to the rear of home, created by a clever extension and includes a range of wall and base units finished in winter white with complementing roll top worksurface harlequin tile splash backs. The flooring is laid to tile providing space for additional seating or dining table. The space is enhanced with overhead skylight windows.
UTILITY ROOM Housing the washing machine, tumble dryer with worktop space and boiler aged 3 years old.
FIRST FLOOR
BEDROOM ONE 13' 10" x 10' 6" (4.22m x 3.2m) The principle bedroom features a uPVC frame double glazed bay window to the front aspect.
BEDROOM THREE 6' 11" x 5' 8" (2.11m x 1.73m) Overlooking the front aspect via a uPVC frame double glazed window.
BEDROOM TWO 10' 6" x 11' 5" (3.2m x 3.48m) Offering views to the rear aspect via a uPVC double glazed window.
FAMILY BATHROOM finished with a contemporary three piece bathroom suite including a pedestal wash hand basin, low level WC and side panel bath. The room is tiled to splash prone areas with opaque uPVC frame double glazed window to the side aspect.
REAR GARDEN A low maintenance garden laid mainly to slab with defined borders creating a space in which to relax or entertain Access to the garden from the home is via French doors which cleverly extends the space both inside and out.
ADDIONAL NOTES Please be advised current photo graphs of the property have been taken three years ago at refurbishment.
New photos are to follow soon.
INNER HALLWAY Entry to the home is via a uPVC door with fan light window inset opening to the inner hallway. The hallway benefits from understairs storage and leads to the utility room and dining area.
LOUNGE 13 ' 8" x 10' 6" (4.17m x 3.2m) The lounge offers a uPVC frame double glazed bay window with views of the front aspect and featuring an Adam style fire surround, Accessed from the dining area this room offers a great space to relax.
DINING SPACE 10' 6" x 11' 4" (3.2m x 3.45m) Well situated between the lounge and kitchen, this space is ideal for formal dining or entertaining friends and family.
KITCHEN 13 ' 8" x 11' 6" (4.17m x 3.51m) The kitchen is situated to the rear of home, created by a clever extension and includes a range of wall and base units finished in winter white with complementing roll top worksurface harlequin tile splash backs. The flooring is laid to tile providing space for additional seating or dining table. The space is enhanced with overhead skylight windows.
UTILITY ROOM Housing the washing machine, tumble dryer with worktop space and boiler aged 3 years old.
FIRST FLOOR
BEDROOM ONE 13' 10" x 10' 6" (4.22m x 3.2m) The principle bedroom features a uPVC frame double glazed bay window to the front aspect.
BEDROOM THREE 6' 11" x 5' 8" (2.11m x 1.73m) Overlooking the front aspect via a uPVC frame double glazed window.
BEDROOM TWO 10' 6" x 11' 5" (3.2m x 3.48m) Offering views to the rear aspect via a uPVC double glazed window.
FAMILY BATHROOM finished with a contemporary three piece bathroom suite including a pedestal wash hand basin, low level WC and side panel bath. The room is tiled to splash prone areas with opaque uPVC frame double glazed window to the side aspect.
REAR GARDEN A low maintenance garden laid mainly to slab with defined borders creating a space in which to relax or entertain Access to the garden from the home is via French doors which cleverly extends the space both inside and out.
ADDIONAL NOTES Please be advised current photo graphs of the property have been taken three years ago at refurbishment.
New photos are to follow soon.
Material Information
- Tenure: Freehold
- Council Tax Band: C
Mortgage calculator
Calculate your stamp duty
Results
Stamp Duty To Pay:
Effective Rate:
| Tax Band | % | Taxable Sum | Tax |
|---|
Manor Road, Thurmaston
Struggling to find a property? Get in touch and we'll help you find your ideal property.


