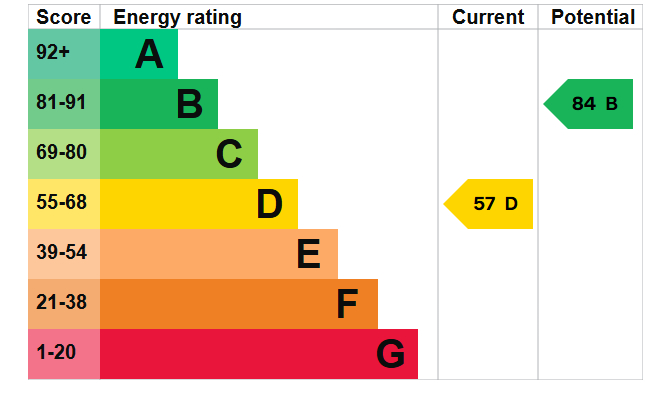Standout Features
- No Onward Chain
- 3 Good size bedrooms
- Modern fitted kitchen/Diner with island
- Desirable Location
- Under floor heating
- Loft room
- Driveway for multiple vehicles
- Large office space with WC
- Great family Home
- Stylish throughout
Property Description
AGENCY COMMENTS Experience the pinnacle of suburban living in this exquisite 2-story home, delightfully nestled on a quiet tree lined street. Radiating a warm, intimate ambiance, this exquisite abode caters to both comfort and luxury with its well-designed floor plan. The ground floor invites you into a chic hallway, a streamlined open plan kitchen/diner complete with island and sliding doors out to the rear garden. The lounge is fitted with a traditional fireplace and benefits from a large bay window.
This floor also provides a large personal office, a convenient WC and a double garage. Make your way to the first floor where serenity awaits, find a beautifully appointed bathroom with walk in shower and free standing bath, two double bedrooms and a single currently utilised as a walk in wardrobe/dressing room.
This charming haven of tranquillity artfully blends space and style to offer a cosy haven that you can call home.
Externally to the front we have a recently fitted printed concrete multi car driveway and to the rear a garden mainly laid to lawn with patio area.
Don't miss out on this exquisite offering!
The property also benefits from:
- Underfloor heating throughout the kitchen, dining area and hall way.
- Police monitored alarm system that can be controlled from your mobile phone.
- Loft space above the garage.
Don't miss out on this exquisite offering!
Virtual Tour to follow.
Contact Martin & Co now on 0151 645 3392.
HALLWAY 6' 11" x 16' 5" (2.11m x 5m)
LOUNGE 12' 2" x 14' 11" (3.71m x 4.55m)
KITCHEN/DINER 19' 6" x 14' 3" (5.94m x 4.34m)
OFFICE 14' 4" x 11' 5" (4.37m x 3.48m)
GARAGE 14' 4" x 16' 4" (4.37m x 4.98m)
LANDING 5' 0" x 9' 2" (1.52m x 2.79m)
BEDROOM 10' 8" x 15' 1" (3.25m x 4.6m)
BEDROOM 9' 4" x 14' 5" (2.84m x 4.39m)
BEDROOM 8' 8" x 8' 11" (2.64m x 2.72m)
BATHROOM 10' 0" x 8' 10" (3.05m x 2.69m)
LOFT SPACE 12' 7" x 18' 10" (3.84m x 5.74m)
This floor also provides a large personal office, a convenient WC and a double garage. Make your way to the first floor where serenity awaits, find a beautifully appointed bathroom with walk in shower and free standing bath, two double bedrooms and a single currently utilised as a walk in wardrobe/dressing room.
This charming haven of tranquillity artfully blends space and style to offer a cosy haven that you can call home.
Externally to the front we have a recently fitted printed concrete multi car driveway and to the rear a garden mainly laid to lawn with patio area.
Don't miss out on this exquisite offering!
The property also benefits from:
- Underfloor heating throughout the kitchen, dining area and hall way.
- Police monitored alarm system that can be controlled from your mobile phone.
- Loft space above the garage.
Don't miss out on this exquisite offering!
Virtual Tour to follow.
Contact Martin & Co now on 0151 645 3392.
HALLWAY 6' 11" x 16' 5" (2.11m x 5m)
LOUNGE 12' 2" x 14' 11" (3.71m x 4.55m)
KITCHEN/DINER 19' 6" x 14' 3" (5.94m x 4.34m)
OFFICE 14' 4" x 11' 5" (4.37m x 3.48m)
GARAGE 14' 4" x 16' 4" (4.37m x 4.98m)
LANDING 5' 0" x 9' 2" (1.52m x 2.79m)
BEDROOM 10' 8" x 15' 1" (3.25m x 4.6m)
BEDROOM 9' 4" x 14' 5" (2.84m x 4.39m)
BEDROOM 8' 8" x 8' 11" (2.64m x 2.72m)
BATHROOM 10' 0" x 8' 10" (3.05m x 2.69m)
LOFT SPACE 12' 7" x 18' 10" (3.84m x 5.74m)
Additional Information
Tenure:
Freehold
Council Tax Band:
C
Mortgage calculator
Calculate your stamp duty
Results
Stamp Duty To Pay:
Effective Rate:
| Tax Band | % | Taxable Sum | Tax |
|---|
Loretto Drive , Upton, Wirral
Struggling to find a property? Get in touch and we'll help you find your ideal property.




