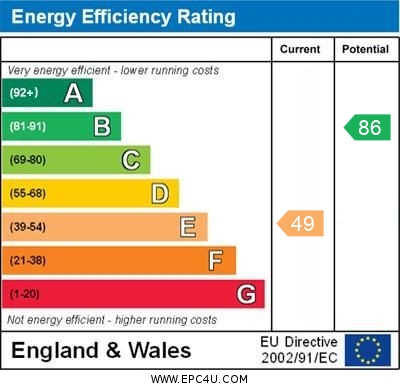Standout Features
- Large kitchen/diner
- Conservatory
- Driveway
- Good transport links
- Close to local amenities
- Gas central heating
- Double glazed
Property Description
This traditional three bedroom detached property in Longbridge is a perfect blend of timeless charm and modern family living. With spacious interiors and thoughtful enhancements, this home is ideal for families or those seeking versatile living spaces.
The extended kitchen/diner provides a contemporary and practical space, perfect for family meals or hosting guests. The layout combines functionality with a sociable atmosphere. The family will love the spacious lounge which has plenty of room for the comfiest of settees. Offering additional living space, the conservatory is a tranquil retreat overlooking the garden, ideal for enjoying year-round natural light. A convenient downstairs WC adds practicality for a busy household. Upstairs, the property features three well-sized bedrooms, perfect for family living or flexible use as guest rooms or a home office.
The modern family bathroom is equipped with everything you need for a relaxing soak or a quick refresh, combining style and functionality.
The private rear garden is perfect for outdoor activities, gardening, or simply unwinding, with plenty of potential for personalisation.
The driveway offers off-road parking, a sought-after feature for convenience and security. Situated in Longbridge, the property benefits from being within close proximity to local amenities, excellent schools and convenient transport links, including easy access to Birmingham city centre and surrounding areas.
This charming home combines traditional appeal with modern living spaces. Don't miss the opportunity to view this delightful property, contact us today!
ROOM SIZES:
GROUND FLOOR
Hallway
Lounge: 11' 11" x 11' 10" (3.63m x 3.61m)
Conservatory: 13' 7" x 13' 7" (4.14m x 4.14m)
Kitchen: 10' 4" x 7' 3" (3.15m x 2.21m)
Kitchen/Diner: 11' 11" x 11' 10" (3.63m x 3.61m)
WC/Utility: 8' 3" x 3' 5" (2.51m x 1.04m)
FIRST FLOOR
Landing
Bedroom One: 11' 11" x 11' 10" (3.63m x 3.61m)
Bedroom Two: 11' 11" x 11' 10" (3.63m x 3.61m)
Bedroom Three: 8' 9" x 7' 11" (2.67m x 2.41m)
Bathroom: 8' 0" x 5' 8" (2.44m x 1.73m)
OUTSIDE
Driveway
Rear Garden
The extended kitchen/diner provides a contemporary and practical space, perfect for family meals or hosting guests. The layout combines functionality with a sociable atmosphere. The family will love the spacious lounge which has plenty of room for the comfiest of settees. Offering additional living space, the conservatory is a tranquil retreat overlooking the garden, ideal for enjoying year-round natural light. A convenient downstairs WC adds practicality for a busy household. Upstairs, the property features three well-sized bedrooms, perfect for family living or flexible use as guest rooms or a home office.
The modern family bathroom is equipped with everything you need for a relaxing soak or a quick refresh, combining style and functionality.
The private rear garden is perfect for outdoor activities, gardening, or simply unwinding, with plenty of potential for personalisation.
The driveway offers off-road parking, a sought-after feature for convenience and security. Situated in Longbridge, the property benefits from being within close proximity to local amenities, excellent schools and convenient transport links, including easy access to Birmingham city centre and surrounding areas.
This charming home combines traditional appeal with modern living spaces. Don't miss the opportunity to view this delightful property, contact us today!
ROOM SIZES:
GROUND FLOOR
Hallway
Lounge: 11' 11" x 11' 10" (3.63m x 3.61m)
Conservatory: 13' 7" x 13' 7" (4.14m x 4.14m)
Kitchen: 10' 4" x 7' 3" (3.15m x 2.21m)
Kitchen/Diner: 11' 11" x 11' 10" (3.63m x 3.61m)
WC/Utility: 8' 3" x 3' 5" (2.51m x 1.04m)
FIRST FLOOR
Landing
Bedroom One: 11' 11" x 11' 10" (3.63m x 3.61m)
Bedroom Two: 11' 11" x 11' 10" (3.63m x 3.61m)
Bedroom Three: 8' 9" x 7' 11" (2.67m x 2.41m)
Bathroom: 8' 0" x 5' 8" (2.44m x 1.73m)
OUTSIDE
Driveway
Rear Garden
Additional Information
Tenure:
Freehold
Council Tax Band:
D
Mortgage calculator
Calculate your stamp duty
Results
Stamp Duty To Pay:
Effective Rate:
| Tax Band | % | Taxable Sum | Tax |
|---|
Longbridge Lane, Longbridge, B31
Struggling to find a property? Get in touch and we'll help you find your ideal property.


