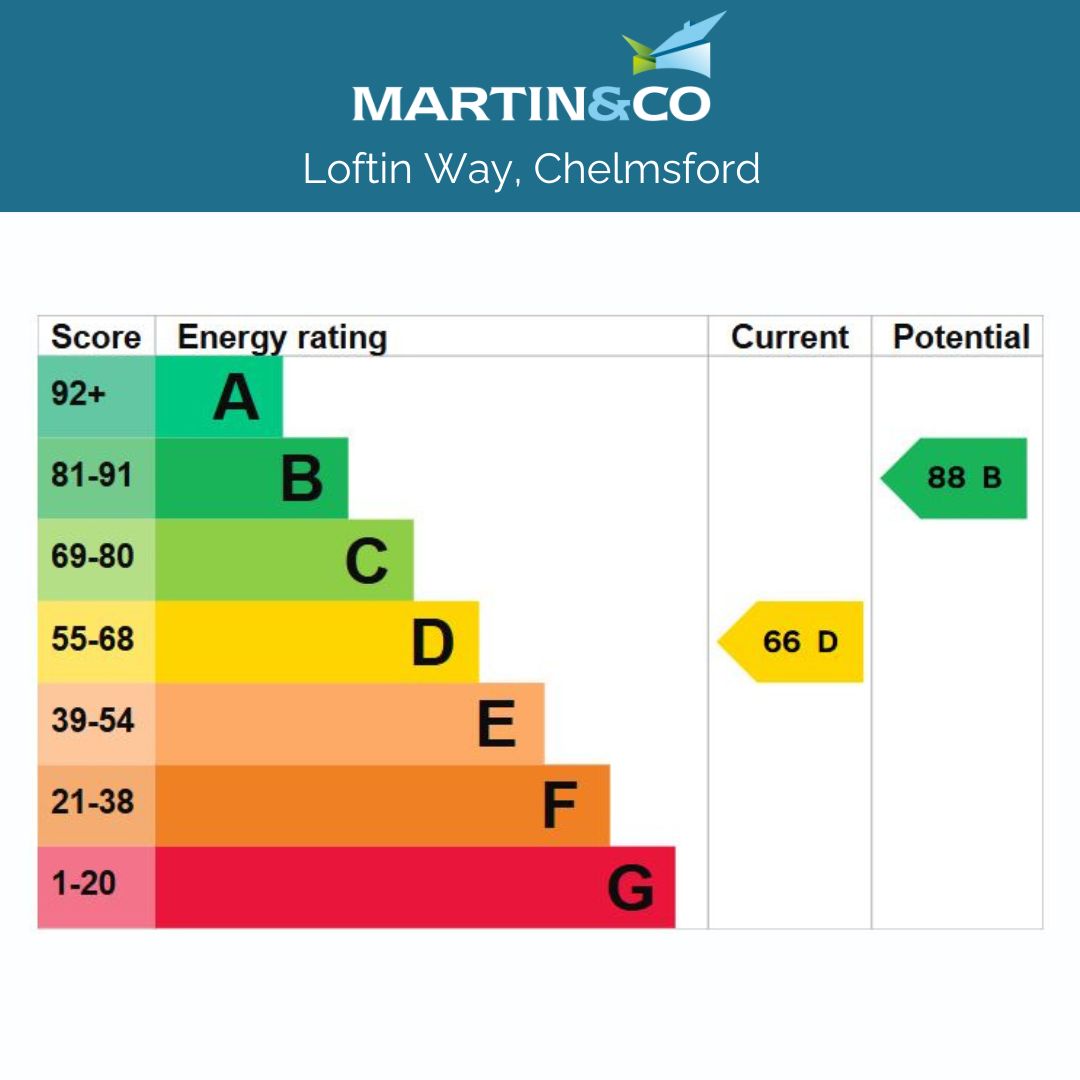Standout Features
- Three Bedrooms
- Open-Plan Living / Dining Room
- Well Presented Throughout
- Modern Bathroom & Kitchen
- Central Location
- Off-Street Parking & Garage
- Large South Facing Rear Garden
- Potential to Extend (STPP)
Property Description
**Guide Price - £375,000 - £425,000** Located in the desirable area of Great Baddow, this beautifully presented three-bedroom end-of-terrace home offers a fantastic opportunity for families, first-time buyers, or those looking to upsize. With a spacious garden, garage, and off-street parking, this property combines comfort and practicality in a central and convenient location.
As you step inside, you are welcomed into a bright and airy living space, perfect for relaxing or entertaining guests. The well-proportioned lounge flows seamlessly into the dining area, creating a sociable setting for family meals or gatherings. The modern kitchen is equipped with ample storage and workspace, making it both functional and stylish.
Upstairs, the property boasts three generously sized bedrooms, all offering plenty of natural light and storage options. The contemporary family bathroom serves the home, featuring a sleek design and quality fixtures.
The outdoor space is a standout feature, with a spacious garden that provides the perfect setting for outdoor dining, children's play, or simply enjoying the fresh air. The addition of a garage and private parking ensures convenience for homeowners and visitors alike.
Situated in a sought-after location, this home is within easy reach of local schools, shops, and amenities, as well as excellent transport links into Chelmsford city center and beyond. Offering a well-presented interior and a prime location, this is a home not to be missed
ENTRANCE HALL
LIVING ROOM 11' 6" x 11' (3.51m x 3.35m)
DINING ROOM 12' 1" x 10' 5" (3.68m x 3.18m)
KITCHEN 8' 2" x 6' 5" (2.49m x 1.96m)
UTILITY ROOM 5' 10" x 13' 1" (1.78m x 3.99m)
LANDING
BEDROOM ONE 7' x 6' 1" (2.13m x 1.85m)
BEDROOM TWO 11' 6" x 10' 5" (3.51m x 3.18m)
BEDROOM THREE 11' 7" x 10' 5" (3.53m x 3.18m)
BATHROOM 5' 1" x 6' 1" (1.55m x 1.85m)
GARAGE 23' x 9' 10" (7.01m x 3m)
As you step inside, you are welcomed into a bright and airy living space, perfect for relaxing or entertaining guests. The well-proportioned lounge flows seamlessly into the dining area, creating a sociable setting for family meals or gatherings. The modern kitchen is equipped with ample storage and workspace, making it both functional and stylish.
Upstairs, the property boasts three generously sized bedrooms, all offering plenty of natural light and storage options. The contemporary family bathroom serves the home, featuring a sleek design and quality fixtures.
The outdoor space is a standout feature, with a spacious garden that provides the perfect setting for outdoor dining, children's play, or simply enjoying the fresh air. The addition of a garage and private parking ensures convenience for homeowners and visitors alike.
Situated in a sought-after location, this home is within easy reach of local schools, shops, and amenities, as well as excellent transport links into Chelmsford city center and beyond. Offering a well-presented interior and a prime location, this is a home not to be missed
ENTRANCE HALL
LIVING ROOM 11' 6" x 11' (3.51m x 3.35m)
DINING ROOM 12' 1" x 10' 5" (3.68m x 3.18m)
KITCHEN 8' 2" x 6' 5" (2.49m x 1.96m)
UTILITY ROOM 5' 10" x 13' 1" (1.78m x 3.99m)
LANDING
BEDROOM ONE 7' x 6' 1" (2.13m x 1.85m)
BEDROOM TWO 11' 6" x 10' 5" (3.51m x 3.18m)
BEDROOM THREE 11' 7" x 10' 5" (3.53m x 3.18m)
BATHROOM 5' 1" x 6' 1" (1.55m x 1.85m)
GARAGE 23' x 9' 10" (7.01m x 3m)
Additional Information
Tenure:
Freehold
Council Tax Band:
C
Mortgage calculator
Calculate your stamp duty
Results
Stamp Duty To Pay:
Effective Rate:
| Tax Band | % | Taxable Sum | Tax |
|---|
Loftin Way, Chelmsford
Struggling to find a property? Get in touch and we'll help you find your ideal property.


