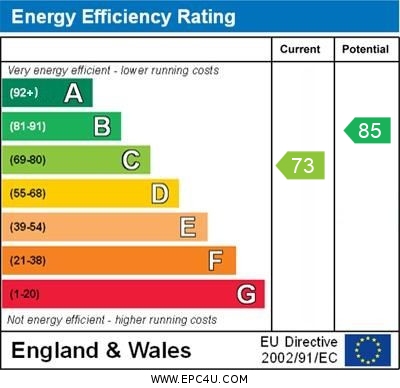Standout Features
- Immaculate semi-detached house
- Modern stylish layout
- Three spacious bedrooms
- Luxurious four-piece bathroom suite
- Stunning open-plan kitchen
- Convenient parking available
- EPC - TBC
- Council Tax Band - A
- Tenure - Freehold
Property Description
OVERVIEW Welcome to this immaculate semi-detached house, now for sale and just waiting to become your perfect home. It's quite the charmer, featuring a reconfigured layout that is both modern and stylish.
The property accommodates three bedrooms. The first two being spacious doubles, perfect for the parents and perhaps an older child. The third is a good size, ideal for a younger sibling or a guest room. The bathroom is a true sanctuary, boasting a luxurious four-piece suite that will make your daily routine a breeze..
The property also features a reception room with large windows, ensuring a light and airy atmosphere - a perfect space for entertaining guests or enjoying a quiet evening with family.
As for the heart of the home - the kitchen - it's a stunning open-plan space filled with natural light. It includes a dining area where you can enjoy your meals. The kitchen leads to a conservatory overlooking the garden
Speaking of the garden, it's a lovely outdoor space, ready for you to put your green thumb to work or simply enjoy the fresh air. Plus, the property comes with the added convenience of driveway parking.
Located in an area with excellent public transport links, nearby schools, and local amenities, this home is ideal for first-time buyers and families. You'll find everything you need and more in this charming home.
PORCH 6' 8" x 1' 9" (2.03m x 0.53m)
HALLWAY 13' 9" x 2' 11" (4.19m x 0.89m) Wood laminate flooring, radiator
WC 8' 4" x 3' 8" (2.54m x 1.12m) LLWC, hand wash basin, tiled flooring, window to the rear elevation
LOUNGE 16' 5" x 10' 5" (5m x 3.18m) Window to the front elevation, radiator, wood laminate flooring
KITCHEN/DINER 16' 5" x 11' 8" (5m x 3.56m) Windows to the side and rear elevations, wall and base units with worktops over, electric oven and hob, stainless steel extractor hood, gas central heating boiler, wood laminate flooring
CONSERVATORY 8' 4" x 7' 6" (2.54m x 2.29m) French doors to the side elevation
LANDING 7 ' 3" x 2' 6" (2.21m x 0.76m) Carpet to stairs and landing
BEDROOM ONE 13' 11" x 11' 8" (4.24m x 3.56m) Window to the rear elevation, radiator, carpet to floor
BEDROOM TWO 10' 9" x 10' 5" (3.28m x 3.18m) Window to the front elevation, radiator, carpet to floor
BEDROOM THREE 10' 5" x 8' 8" (3.18m x 2.64m) Window to the front elevation, radiator, carpet to floor
BATHROOM 11' 8" x 5' 6" (3.56m x 1.68m) Frosted window to the rear elevation, three piece bathroom suite plus shower cubicle, radiator, wood flooring
REAR GARDEN Enclosed by fencing, gravel area, mature shrubs and bushes
PLEASE NOTE Furniture and white goods by separate negotiation
The property accommodates three bedrooms. The first two being spacious doubles, perfect for the parents and perhaps an older child. The third is a good size, ideal for a younger sibling or a guest room. The bathroom is a true sanctuary, boasting a luxurious four-piece suite that will make your daily routine a breeze..
The property also features a reception room with large windows, ensuring a light and airy atmosphere - a perfect space for entertaining guests or enjoying a quiet evening with family.
As for the heart of the home - the kitchen - it's a stunning open-plan space filled with natural light. It includes a dining area where you can enjoy your meals. The kitchen leads to a conservatory overlooking the garden
Speaking of the garden, it's a lovely outdoor space, ready for you to put your green thumb to work or simply enjoy the fresh air. Plus, the property comes with the added convenience of driveway parking.
Located in an area with excellent public transport links, nearby schools, and local amenities, this home is ideal for first-time buyers and families. You'll find everything you need and more in this charming home.
PORCH 6' 8" x 1' 9" (2.03m x 0.53m)
HALLWAY 13' 9" x 2' 11" (4.19m x 0.89m) Wood laminate flooring, radiator
WC 8' 4" x 3' 8" (2.54m x 1.12m) LLWC, hand wash basin, tiled flooring, window to the rear elevation
LOUNGE 16' 5" x 10' 5" (5m x 3.18m) Window to the front elevation, radiator, wood laminate flooring
KITCHEN/DINER 16' 5" x 11' 8" (5m x 3.56m) Windows to the side and rear elevations, wall and base units with worktops over, electric oven and hob, stainless steel extractor hood, gas central heating boiler, wood laminate flooring
CONSERVATORY 8' 4" x 7' 6" (2.54m x 2.29m) French doors to the side elevation
LANDING 7 ' 3" x 2' 6" (2.21m x 0.76m) Carpet to stairs and landing
BEDROOM ONE 13' 11" x 11' 8" (4.24m x 3.56m) Window to the rear elevation, radiator, carpet to floor
BEDROOM TWO 10' 9" x 10' 5" (3.28m x 3.18m) Window to the front elevation, radiator, carpet to floor
BEDROOM THREE 10' 5" x 8' 8" (3.18m x 2.64m) Window to the front elevation, radiator, carpet to floor
BATHROOM 11' 8" x 5' 6" (3.56m x 1.68m) Frosted window to the rear elevation, three piece bathroom suite plus shower cubicle, radiator, wood flooring
REAR GARDEN Enclosed by fencing, gravel area, mature shrubs and bushes
PLEASE NOTE Furniture and white goods by separate negotiation
Additional Information
Tenure:
Freehold
Council Tax Band:
A
Mortgage calculator
Calculate your stamp duty
Results
Stamp Duty To Pay:
Effective Rate:
| Tax Band | % | Taxable Sum | Tax |
|---|
Lodge Road, Penkhull, Stoke-on-Trent
Struggling to find a property? Get in touch and we'll help you find your ideal property.


