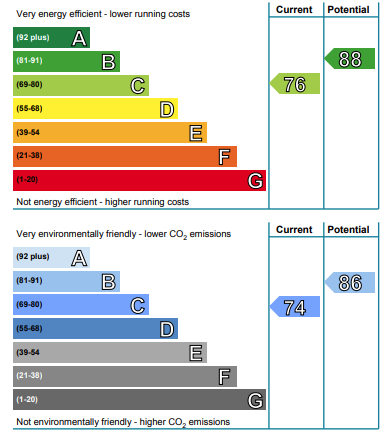Standout Features
- Detached Garage
- 3 Double Bedrooms
- 2 Lounges
- Dining Kitchen
- En-Suite Shower Room
- Council Tax Band E
- Gas Central Heating
- Double Glazing
- Factor Fees £16 per quarter approx
Property Description
ENTRANCE HALL Entrance hall is fitted with carpeted flooring into the dining room. Under the stair storage cupboard. Carpeted stairway to the upper floor.
SITTING ROOM 9' 1" x 12' 2" (2.77m x 3.71m) This room is a good sized room with window to the front of the property. Could be used as a lounge or equally as a dining room. Open plan into the kitchen.
KITCHEN/DINING ROOM 9' 1" x 16' 2" (2.77m x 4.93m) This is a great family sized room with space for dining. Kitchen is fitted with beech wall and base units and oak work tops. Integrated fridge/freezer, dish washer, gas hob, electric grill & oven. Vinyl flooring. French doors to the garden. Doorway into the utility room.
UTILITY ROOM 5' 5" x 5' 6" (1.65m x 1.68m) Utility room is fitted with white base units and co-ordinating worktops to the kitchen. Washing machine included in the sale. Door to the WC.
WC WC is fitted with a white 2 piece suite
1ST FLOOR LANDING The first floor landing gives access to the lounge/bedroom 4, family bathroom and bedroom 3. Carpeted stairway to the upper level
LIVING ROOM/BEDROOM 4 15' 1" x 12' 2" (4.6m x 3.71m) This room is a great size with dual aspect windows to the front. The room could be used as a 2nd lounge or equally as a 4th bedroom. Carpeted flooring.
BEDROOM 3 Double bedroom with dual aspect windows. 2 x double fitted wardrobes and carpeted flooring.
FAMILY BATHROOM 5' 7" x 7' 2" (1.7m x 2.18m) The family bathroom is fitted with a white 3 piece suite. The room has partially tiled walls.
2ND FLOOR LANDING The second floor landing is carpeted with doors to bedroom 2 and master bedroom. Cupboard housing the water tank. Attic hatch.
MASTER BEDROOM 13' 1" x 12' 5" (3.99m x 3.78m) The master bedroom is a large room again with dual aspect windows. 2 x double fitted wardrobes, and carpeted flooring. Door to ensuite.
ENSUITE 5' 5" x 6' 11" (1.65m x 2.11m) Shower room has a white 2 piece suite and a single shower cubicle with a mains shower. Partially tiled walls and flooring.
BEDROOM 2 13' 1" x 8' 11" (3.99m x 2.72m) Double bedroom with dual aspect windows to the rear. 2 x double fitted wardrobes and carpeted flooring.
EXTERNAL Externally there is a small garden area to the front.
The rear garden is fully enclosed with 6ft fencing around the perimeter and faces to the south. Low maintenance as paved with a decking area. Gateway to a path which leads to the car park and the single garage belonging to the property.
SITTING ROOM 9' 1" x 12' 2" (2.77m x 3.71m) This room is a good sized room with window to the front of the property. Could be used as a lounge or equally as a dining room. Open plan into the kitchen.
KITCHEN/DINING ROOM 9' 1" x 16' 2" (2.77m x 4.93m) This is a great family sized room with space for dining. Kitchen is fitted with beech wall and base units and oak work tops. Integrated fridge/freezer, dish washer, gas hob, electric grill & oven. Vinyl flooring. French doors to the garden. Doorway into the utility room.
UTILITY ROOM 5' 5" x 5' 6" (1.65m x 1.68m) Utility room is fitted with white base units and co-ordinating worktops to the kitchen. Washing machine included in the sale. Door to the WC.
WC WC is fitted with a white 2 piece suite
1ST FLOOR LANDING The first floor landing gives access to the lounge/bedroom 4, family bathroom and bedroom 3. Carpeted stairway to the upper level
LIVING ROOM/BEDROOM 4 15' 1" x 12' 2" (4.6m x 3.71m) This room is a great size with dual aspect windows to the front. The room could be used as a 2nd lounge or equally as a 4th bedroom. Carpeted flooring.
BEDROOM 3 Double bedroom with dual aspect windows. 2 x double fitted wardrobes and carpeted flooring.
FAMILY BATHROOM 5' 7" x 7' 2" (1.7m x 2.18m) The family bathroom is fitted with a white 3 piece suite. The room has partially tiled walls.
2ND FLOOR LANDING The second floor landing is carpeted with doors to bedroom 2 and master bedroom. Cupboard housing the water tank. Attic hatch.
MASTER BEDROOM 13' 1" x 12' 5" (3.99m x 3.78m) The master bedroom is a large room again with dual aspect windows. 2 x double fitted wardrobes, and carpeted flooring. Door to ensuite.
ENSUITE 5' 5" x 6' 11" (1.65m x 2.11m) Shower room has a white 2 piece suite and a single shower cubicle with a mains shower. Partially tiled walls and flooring.
BEDROOM 2 13' 1" x 8' 11" (3.99m x 2.72m) Double bedroom with dual aspect windows to the rear. 2 x double fitted wardrobes and carpeted flooring.
EXTERNAL Externally there is a small garden area to the front.
The rear garden is fully enclosed with 6ft fencing around the perimeter and faces to the south. Low maintenance as paved with a decking area. Gateway to a path which leads to the car park and the single garage belonging to the property.
Material Information
- Tenure: Freehold
- Council Tax Band: E
Mortgage calculator
Calculate your stamp duty
Results
Stamp Duty To Pay:
Effective Rate:
| Tax Band | % | Taxable Sum | Tax |
|---|
Leyland Road, Bathgate
Struggling to find a property? Get in touch and we'll help you find your ideal property.


