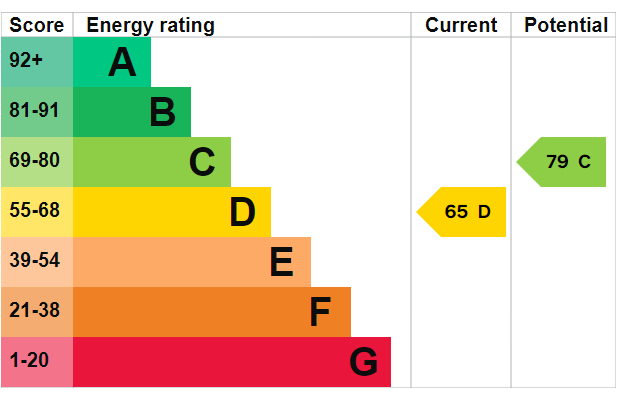Standout Features
- No Onward Chain
- 3 Good size bedrooms
- Close to local amenities
- Spacious lounge
- Gas central heating
- Immaculate throughout
- Driveway for multiple vehicles
- Garage
- Great family Home
- Council tax Band B - £1,678.50
Property Description
AGENCY COMMENTS Martin & Co are delighted to bring to market this immaculate, three bedroom semi-detached property.
On entering the property, you are met with a welcoming hallway, a spacious lounge/dining area with a beautiful bay window. There is a stylish fitted kitchen featuring a variety of wall and base units and separate dining area.
To the first floor, you will find three generously sized bedrooms and a contemporary three-piece family bathroom.
Outside, a substantial block paved driveway provides off-road parking for multiple vehicles and leads to a detached single garage.
The charm of this home continues out to the beautifully manicured front and rear gardens, mainly laid to lawn, well-defined planting borders, and a beautiful patio area.
Conveniently positioned within easy access of amenities, transportation links, and local schools catering to all age groups, this home is a perfect blend of style and functionality.
This property needs to be viewed to fully appreciate the quality of property on offer.
PORCH 5' 3" x 1' 8" (1.6m x 0.51m)
HALLWAY 6' 11" x 10' 8" (2.11m x 3.25m)
LOUNGE 9' 1" x 21' 7" (2.77m x 6.58m)
KITCHEN 10' 0" x 10' 0" (3.05m x 3.05m)
DINING AREA 7' 5" x 8' 9" (2.26m x 2.67m)
SUNROOM 7' 8" x 5' 10" (2.34m x 1.78m)
LANDING 6' 9" x 4' 1" (2.06m x 1.24m)
BEDROOM 1 9' 11" x 12' 10" (3.02m x 3.91m)
BEDROOM 2 13' 10" x 9' 0" (4.22m x 2.74m)
BEDROOM 3 9' 9" x 8' 4" (2.97m x 2.54m)
BATHROOM 5' 8" x 7' 2" (1.73m x 2.18m)
On entering the property, you are met with a welcoming hallway, a spacious lounge/dining area with a beautiful bay window. There is a stylish fitted kitchen featuring a variety of wall and base units and separate dining area.
To the first floor, you will find three generously sized bedrooms and a contemporary three-piece family bathroom.
Outside, a substantial block paved driveway provides off-road parking for multiple vehicles and leads to a detached single garage.
The charm of this home continues out to the beautifully manicured front and rear gardens, mainly laid to lawn, well-defined planting borders, and a beautiful patio area.
Conveniently positioned within easy access of amenities, transportation links, and local schools catering to all age groups, this home is a perfect blend of style and functionality.
This property needs to be viewed to fully appreciate the quality of property on offer.
PORCH 5' 3" x 1' 8" (1.6m x 0.51m)
HALLWAY 6' 11" x 10' 8" (2.11m x 3.25m)
LOUNGE 9' 1" x 21' 7" (2.77m x 6.58m)
KITCHEN 10' 0" x 10' 0" (3.05m x 3.05m)
DINING AREA 7' 5" x 8' 9" (2.26m x 2.67m)
SUNROOM 7' 8" x 5' 10" (2.34m x 1.78m)
LANDING 6' 9" x 4' 1" (2.06m x 1.24m)
BEDROOM 1 9' 11" x 12' 10" (3.02m x 3.91m)
BEDROOM 2 13' 10" x 9' 0" (4.22m x 2.74m)
BEDROOM 3 9' 9" x 8' 4" (2.97m x 2.54m)
BATHROOM 5' 8" x 7' 2" (1.73m x 2.18m)
Additional Information
Tenure:
Freehold
Council Tax Band:
B
Mortgage calculator
Calculate your stamp duty
Results
Stamp Duty To Pay:
Effective Rate:
| Tax Band | % | Taxable Sum | Tax |
|---|
Leasoweside, Moreton, Wirral
Struggling to find a property? Get in touch and we'll help you find your ideal property.




