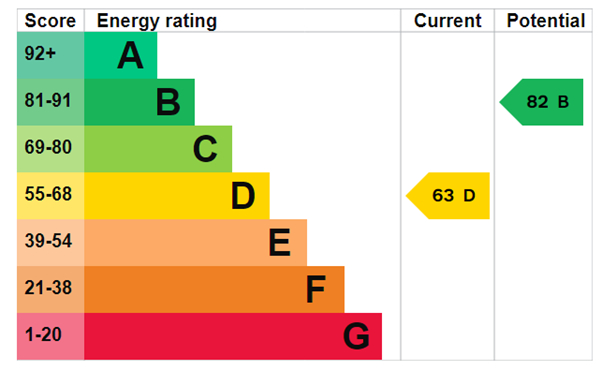Standout Features
- Extensive Corner Plot
- Front, Rear and Side Gardens
- Additional Loft Room
- Open Plan Kitchen Diner
- Dual Aspect Lounge
- Utility Room
- Close to Freeborough Academy
- Recently Renovated Throughout
- No Onward Chain
Property Description
FULL DESCRIPTION Martin & Co Guisborough is pleased to bring to the market this deceptively large, three bedroom, semi-detached property located on a corner plot a short distance from the Ofsted outstanding rated Freebrough Academy. The plot provides privacy through being surrounded by a fence at the front and a hedge at the back. The gravel driveway is long enough to park 3 cars comfortably and sits adjacent to a generous lawn with 2 smaller gardens to the rear and front. The property also boasts a utility room, spacious open plan kitchen diner with a separate lounge. The upper floor consists of a bathroom with a brand new bathroom suite, one single and two double bedrooms one of which contains a stairway leading to a loft room. The house was recently refurbished and fitted throughout with new carpets and LVT flooring, new combi boiler and radiators. Viewing is highly recommended - 01287 631254
INTERNALLY
GROUND FLOOR
HALLWAY 11' 2" x 3' 9" (3.4m x 1.14m) uPVC entrance door, uPVC door to rear garden and coir carpet flooring.
UTILITY ROOM 11' 6" x 4' 7" (3.51m x 1.4m) To front and rear aspect. Plumbing for washing machine, laminate floor and two uPVC windows.
KITCHEN DINER 19' 9" x 10' 9" (6.02m x 3.28m) To front and rear aspect. Range of wall, base units with contrasting white gloss fascias with black gloss end panels. 1.5 bowl coloured inset sink unit, mixer tap, tiled splash backs, laminate wood block effect work surfaces, laminate flooring, double panelled central heating radiator, space for gas or electric cooker and extractor, space for fridge freezer and two uPVC windows.
LOUNGE 19' 9" x 11' 6" (6.02m x 3.51m) To front and rear aspect. Under stairs cupboard, carpet flooring, two double panelled central heating radiators and uPVC bow window to front aspect and French doors leading to rear garden.
FIRST FLOOR
LANDING With uPVC window and carpet floor.
BATHROOM 7' 11" x 5' 4" (2.41m x 1.63m) Fully clad walls and ceiling. White suite comprising: low level WC with push button flush, pedestal wash hand basin, panelled bath with mains shower over, glazed side screen, vinyl flooring, heated towel rail radiator and uPVC window.
BEDROOM 1 11' 11" x 11' 4" (3.63m x 3.45m) To rear aspect. stairs to second floor, access to loft room, central heating radiator, carpet flooring and uPVC window.
BEDROOM 2 11' 4" x 9' 1" (3.45m x 2.77m) To rear aspect. central heating radiator, carpet flooring and uPVC window.
BEDROOM 3 8' 0" x 7' 7" (2.44m x 2.31m) To front aspect. Fitted unit, central heating radiator, carpet flooring and uPVC window.
SECOND FLOOR
LOFT ROOM / OFFICE / DRESSING ROOM 18' 11" x 8' 11" (5.77m x 2.72m) To rear aspect. Inset lights, fitted cupboards in eaves housing Main gas central heating boiler, central heating radiator, carpet floor and two velux windows.
EXTERNALLY
GARDENS The front garden is mainly laid to lawn with off road parking area. The fence enclosed rear garden is mainly laid to lawn with a paved area.
DRIVEWAY Off road parking.
INTERNALLY
GROUND FLOOR
HALLWAY 11' 2" x 3' 9" (3.4m x 1.14m) uPVC entrance door, uPVC door to rear garden and coir carpet flooring.
UTILITY ROOM 11' 6" x 4' 7" (3.51m x 1.4m) To front and rear aspect. Plumbing for washing machine, laminate floor and two uPVC windows.
KITCHEN DINER 19' 9" x 10' 9" (6.02m x 3.28m) To front and rear aspect. Range of wall, base units with contrasting white gloss fascias with black gloss end panels. 1.5 bowl coloured inset sink unit, mixer tap, tiled splash backs, laminate wood block effect work surfaces, laminate flooring, double panelled central heating radiator, space for gas or electric cooker and extractor, space for fridge freezer and two uPVC windows.
LOUNGE 19' 9" x 11' 6" (6.02m x 3.51m) To front and rear aspect. Under stairs cupboard, carpet flooring, two double panelled central heating radiators and uPVC bow window to front aspect and French doors leading to rear garden.
FIRST FLOOR
LANDING With uPVC window and carpet floor.
BATHROOM 7' 11" x 5' 4" (2.41m x 1.63m) Fully clad walls and ceiling. White suite comprising: low level WC with push button flush, pedestal wash hand basin, panelled bath with mains shower over, glazed side screen, vinyl flooring, heated towel rail radiator and uPVC window.
BEDROOM 1 11' 11" x 11' 4" (3.63m x 3.45m) To rear aspect. stairs to second floor, access to loft room, central heating radiator, carpet flooring and uPVC window.
BEDROOM 2 11' 4" x 9' 1" (3.45m x 2.77m) To rear aspect. central heating radiator, carpet flooring and uPVC window.
BEDROOM 3 8' 0" x 7' 7" (2.44m x 2.31m) To front aspect. Fitted unit, central heating radiator, carpet flooring and uPVC window.
SECOND FLOOR
LOFT ROOM / OFFICE / DRESSING ROOM 18' 11" x 8' 11" (5.77m x 2.72m) To rear aspect. Inset lights, fitted cupboards in eaves housing Main gas central heating boiler, central heating radiator, carpet floor and two velux windows.
EXTERNALLY
GARDENS The front garden is mainly laid to lawn with off road parking area. The fence enclosed rear garden is mainly laid to lawn with a paved area.
DRIVEWAY Off road parking.
Material Information
- Tenure: Freehold
- Council Tax Band: A
Mortgage calculator
Calculate your stamp duty
Results
Stamp Duty To Pay:
Effective Rate:
| Tax Band | % | Taxable Sum | Tax |
|---|
Laburnum Road, Brotton
Struggling to find a property? Get in touch and we'll help you find your ideal property.





