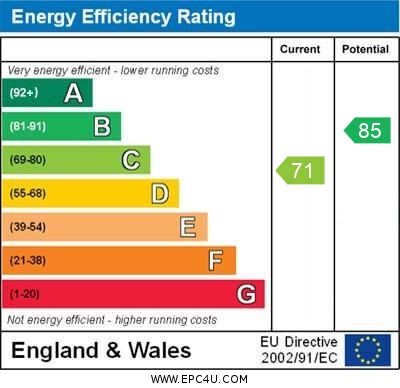Standout Features
- Great commuter links
- Close to amenities
- Nearby schools and hospital
- No onward chain
- Ideal for first-time buyers
- EPC - D
- Council Tax Band - A
- Tenure - Freehold
Property Description
Welcome to this three bedroom terraced end townhouse, boasting a great location and plenty of charm. The property is in good condition and is ready for you to move right in.
Let's start with the bedrooms; this home offers three wonderfully proportioned bedrooms. The modern bathroom suite complements the bedrooms beautifully. It's a sleek and stylish space where you can relax and unwind after a long day.
Now, let's talk about the location. This home is nestled in a convenient location that's just a stone's throw away from top-notch commuter links, amenities, schools, and even the local hospital. Everything you need is practically on your doorstep. Plus, there's no onward chain to worry about, making the buying process as smooth as possible.
One of the unique features of this property is the driveway parking. No more looking for a spot on the street, you have your own dedicated space right at your doorstep.
Ideal for first-time buyers looking to step onto the property ladder or families seeking a warm and welcoming home, this property ticks all the right boxes.
ENTRANCE HALL Entered via a glazed UPVC front door, stairs to the first floor, wood effect laminate flooring, radiator.
LOUNGE 15' 2" x 12' 5" (4.63m x 3.80m) Double glazed window to the front elevation, wood effect laminate flooring, radiator.
KITCHEN/DINER 12' 5" x 9' 0" (3.80m x 2.76m) Fitted with wall and base units with worksurface over which incorporates a stainless steel sink unit and drainer, integrated oven and hob, space for appliances, double glazed window to the rear elevation, UPVC door giving access to the rear garden, built in storage cupboards, wood effect laminate flooring, radiator.
BEDROOM 14' 7" x 8' 6" (4.47m x 2.60m) Double glazed window to the rear elevation, wood effect laminate flooring, radiator
BEDROOM Double glazed window to the front elevation, wood effect laminate flooring, radiator.
BEDROOM 10' 7" x 7' 8" (3.25m x 2.36m) Double glazed window to the front elevation, wood effect laminate flooring, radiator.
BATHROOM 7' 7" x 5' 6" (2.32m x 1.69m) Modern white suite comprising; low level WC, pedestal hand wash basin and bath with shower over, fully tiled walls, two double glazed windows to the rear elevation, radiator.
EXTERNAL The property benefits from off road parking to the front with steps leading up to the front door. Access to the side of the property leads round to a low maintenance rear garden.
Let's start with the bedrooms; this home offers three wonderfully proportioned bedrooms. The modern bathroom suite complements the bedrooms beautifully. It's a sleek and stylish space where you can relax and unwind after a long day.
Now, let's talk about the location. This home is nestled in a convenient location that's just a stone's throw away from top-notch commuter links, amenities, schools, and even the local hospital. Everything you need is practically on your doorstep. Plus, there's no onward chain to worry about, making the buying process as smooth as possible.
One of the unique features of this property is the driveway parking. No more looking for a spot on the street, you have your own dedicated space right at your doorstep.
Ideal for first-time buyers looking to step onto the property ladder or families seeking a warm and welcoming home, this property ticks all the right boxes.
ENTRANCE HALL Entered via a glazed UPVC front door, stairs to the first floor, wood effect laminate flooring, radiator.
LOUNGE 15' 2" x 12' 5" (4.63m x 3.80m) Double glazed window to the front elevation, wood effect laminate flooring, radiator.
KITCHEN/DINER 12' 5" x 9' 0" (3.80m x 2.76m) Fitted with wall and base units with worksurface over which incorporates a stainless steel sink unit and drainer, integrated oven and hob, space for appliances, double glazed window to the rear elevation, UPVC door giving access to the rear garden, built in storage cupboards, wood effect laminate flooring, radiator.
BEDROOM 14' 7" x 8' 6" (4.47m x 2.60m) Double glazed window to the rear elevation, wood effect laminate flooring, radiator
BEDROOM Double glazed window to the front elevation, wood effect laminate flooring, radiator.
BEDROOM 10' 7" x 7' 8" (3.25m x 2.36m) Double glazed window to the front elevation, wood effect laminate flooring, radiator.
BATHROOM 7' 7" x 5' 6" (2.32m x 1.69m) Modern white suite comprising; low level WC, pedestal hand wash basin and bath with shower over, fully tiled walls, two double glazed windows to the rear elevation, radiator.
EXTERNAL The property benefits from off road parking to the front with steps leading up to the front door. Access to the side of the property leads round to a low maintenance rear garden.
Additional Information
Tenure:
Freehold
Council Tax Band:
A
Mortgage calculator
Calculate your stamp duty
Results
Stamp Duty To Pay:
Effective Rate:
| Tax Band | % | Taxable Sum | Tax |
|---|
Honeywall, Penkhull, Stoke-on-Trent
Struggling to find a property? Get in touch and we'll help you find your ideal property.


