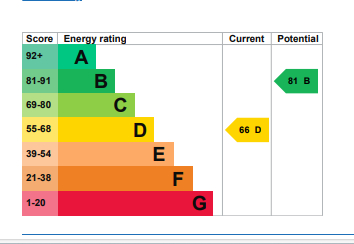Standout Features
- Council Tax Band B £1,760.46
- 3 Good size bedrooms
- 2 reception rooms
- Desirable Location
- Gas central Heating
- Driveway
- Well maintained gardens to the front and rear
- Close to local schools
- Great family Home
- No onward chain
Property Description
AGENCY COMMENTS Martin & Co are delighted to bring to market this attractive 3 bedroom semi-detached home that delivers the perfect balance of comfort and functionality spread over two well-planned levels.
To the ground floor we have a spacious hallway two 2 reception rooms and a kitchen. To the first floor we have three bedrooms and a separate bathroom and WC. Externally we have a good sized front garden mainly laid to lawn with a driveway providing off road parking, to the rear of the property we have a well established garden with brick built shed.
This property is an ideal family home with lots of potential, viewing is highly recommended, contact Martin & Co on 0151 645 3392.
EPC to follow.
HALLWAY 7' 9" x 11' 2" (2.36m x 3.4m)
DINING ROOM 8' 11" x 12' 2" (2.72m x 3.71m)
LIVING ROOM 8' 11" x 11' 9" (2.72m x 3.58m)
KITCHEN 7' 8" x 8' 9" (2.34m x 2.67m)
LANDING 2' 6" x 5' 10" (0.76m x 1.78m)
BEDROOM 1 10' 2" x 13' 10" (3.1m x 4.22m)
BEDROOM 2 10' 2" x 11' 0" (3.1m x 3.35m)
BEDROOM 3 7' 9" x 10' 2" (2.36m x 3.1m)
BATHROOM 7' 7" x 5' 6" (2.31m x 1.68m)
WC 4' 10" x 2' 10" (1.47m x 0.86m)
To the ground floor we have a spacious hallway two 2 reception rooms and a kitchen. To the first floor we have three bedrooms and a separate bathroom and WC. Externally we have a good sized front garden mainly laid to lawn with a driveway providing off road parking, to the rear of the property we have a well established garden with brick built shed.
This property is an ideal family home with lots of potential, viewing is highly recommended, contact Martin & Co on 0151 645 3392.
EPC to follow.
HALLWAY 7' 9" x 11' 2" (2.36m x 3.4m)
DINING ROOM 8' 11" x 12' 2" (2.72m x 3.71m)
LIVING ROOM 8' 11" x 11' 9" (2.72m x 3.58m)
KITCHEN 7' 8" x 8' 9" (2.34m x 2.67m)
LANDING 2' 6" x 5' 10" (0.76m x 1.78m)
BEDROOM 1 10' 2" x 13' 10" (3.1m x 4.22m)
BEDROOM 2 10' 2" x 11' 0" (3.1m x 3.35m)
BEDROOM 3 7' 9" x 10' 2" (2.36m x 3.1m)
BATHROOM 7' 7" x 5' 6" (2.31m x 1.68m)
WC 4' 10" x 2' 10" (1.47m x 0.86m)
Material Information
- Tenure: Freehold
- Council Tax Band: B
Mortgage calculator
Calculate your stamp duty
Results
Stamp Duty To Pay:
Effective Rate:
| Tax Band | % | Taxable Sum | Tax |
|---|
Holly Avenue, Bebington, Wirral
Struggling to find a property? Get in touch and we'll help you find your ideal property.




