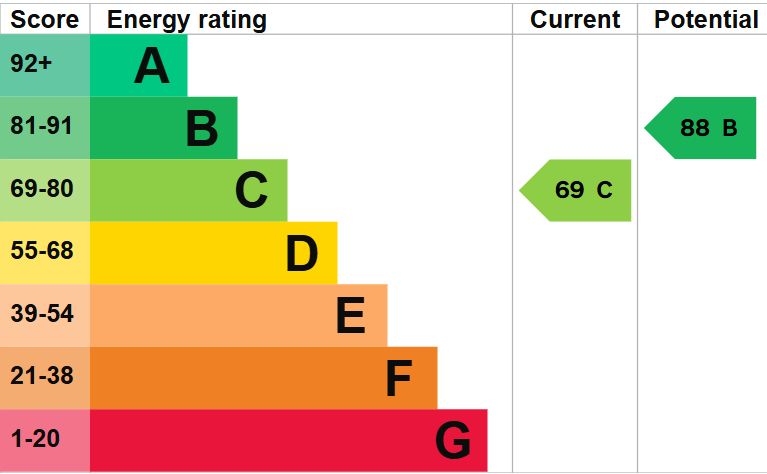Standout Features
- Beautiful Throughout
- Three Bedrooms
- Mid Terraced
- Firgrove
- Ideal Family Home
- Downstairs WC
- Off Road Parking
- Cul-De-Sac Location
- Council Tax Band - B
- EPC - C
Property Description
SUMMARY
A stunning Three Bedroom mid-terraced property nestled in a quiet cul-de-sac in the popular area of Firgrove. Sat next to open playing fields this is an ideal location for families and first time buyers alike.
Beautifully presented throughout, the property comprises of entrance hall, spacious living room and kitchen with ample storage and additional dining space. To the first floor you will find three bedrooms and family bathroom.
Externally there is gardens front and rear and an off road parking space.
This house has been made into a home by the current owners and we encourage early viewings.
HALLWAY 7' 2" x 2' 11" (2.20m x 0.90m)
Neutral decor, carpet, UPVC door, radiator
LOUNGE 15' 5" x 11' 10" (4.71m x 3.63m)
Tasteful decor, laminate flooring, feature fireplace, radiator, UPVC window, curtains
DOWNSTAIRS WC 7' 2" x 2' 7" (2.20m x 0.80m)
Laminate flooring, toilet and hand wash basin, radiator
KITCHEN / DINER 14' 5" x 8' 6" (4.40m x 2.60m)
Neutral decor, a range of wall and base units, Stainless steel sink, vinyl floor, UPVC window and patio doors, radiator
BEDROOM ONE 14' 1" x 8' 6" (4.30m x 2.60m)
Neutral decor, laminate flooring, UPVC window, radiator
BEDROOM TWO 9' 10" x 8' 6" (3m x 2.60m)
Neutral decor, carpet, UPVC window, radiator
BEDROOM THREE 9' 10" x 5' 0" (3m x 1.54m)
Neutral decor, laminate flooring, UPVC window, radiator
FAMILY BATHROOM 6' 2" x 5' 10" (1.90m x 1.80m)
Neutral decor, partially tiled walls, white three piece bathroom suite, UPVC window, radiator
EXTERNAL
Gardens front and rear. On street parking available with additional off road parking.
NEED A MORTGAGE?
Why be restricted to your current or high street lenders rates?
Especially when Martin & Co can introduce you to our Mortgage Advisor with access to a comprehensive panel of over 80 lenders, including a range of off market products, offering potential savings against your current lender.
Call today to arrange a ten-minute (no obligation) telephone consultation (at a time to suit you)
One quick call could potentially save you thousands of pounds over the course of your mortgage.
Please remember, your home is at risk if you do not keep up with your mortgage repayments.
LEASEHOLD
Lease Start Date: 10/04/1996
Lease End Date: 01/01/2993
Lease Term: 999 years from 1 January 1994
Lease Term Remaining: 968 years
Ground rent: £70pa
Reservation Fee
Should you be successful in your offer to purchase the property and in order to place the property "under offer", you may be required to complete a reservation agreement and pay a (refundable at completion) reservation fee, details available upon request.
A stunning Three Bedroom mid-terraced property nestled in a quiet cul-de-sac in the popular area of Firgrove. Sat next to open playing fields this is an ideal location for families and first time buyers alike.
Beautifully presented throughout, the property comprises of entrance hall, spacious living room and kitchen with ample storage and additional dining space. To the first floor you will find three bedrooms and family bathroom.
Externally there is gardens front and rear and an off road parking space.
This house has been made into a home by the current owners and we encourage early viewings.
HALLWAY 7' 2" x 2' 11" (2.20m x 0.90m)
Neutral decor, carpet, UPVC door, radiator
LOUNGE 15' 5" x 11' 10" (4.71m x 3.63m)
Tasteful decor, laminate flooring, feature fireplace, radiator, UPVC window, curtains
DOWNSTAIRS WC 7' 2" x 2' 7" (2.20m x 0.80m)
Laminate flooring, toilet and hand wash basin, radiator
KITCHEN / DINER 14' 5" x 8' 6" (4.40m x 2.60m)
Neutral decor, a range of wall and base units, Stainless steel sink, vinyl floor, UPVC window and patio doors, radiator
BEDROOM ONE 14' 1" x 8' 6" (4.30m x 2.60m)
Neutral decor, laminate flooring, UPVC window, radiator
BEDROOM TWO 9' 10" x 8' 6" (3m x 2.60m)
Neutral decor, carpet, UPVC window, radiator
BEDROOM THREE 9' 10" x 5' 0" (3m x 1.54m)
Neutral decor, laminate flooring, UPVC window, radiator
FAMILY BATHROOM 6' 2" x 5' 10" (1.90m x 1.80m)
Neutral decor, partially tiled walls, white three piece bathroom suite, UPVC window, radiator
EXTERNAL
Gardens front and rear. On street parking available with additional off road parking.
NEED A MORTGAGE?
Why be restricted to your current or high street lenders rates?
Especially when Martin & Co can introduce you to our Mortgage Advisor with access to a comprehensive panel of over 80 lenders, including a range of off market products, offering potential savings against your current lender.
Call today to arrange a ten-minute (no obligation) telephone consultation (at a time to suit you)
One quick call could potentially save you thousands of pounds over the course of your mortgage.
Please remember, your home is at risk if you do not keep up with your mortgage repayments.
LEASEHOLD
Lease Start Date: 10/04/1996
Lease End Date: 01/01/2993
Lease Term: 999 years from 1 January 1994
Lease Term Remaining: 968 years
Ground rent: £70pa
Reservation Fee
Should you be successful in your offer to purchase the property and in order to place the property "under offer", you may be required to complete a reservation agreement and pay a (refundable at completion) reservation fee, details available upon request.
Material Information
- Tenure: Leasehold
- Ground Rent: £70 per year
- Council Tax Band: B
Mortgage calculator
Calculate your stamp duty
Results
Stamp Duty To Pay:
Effective Rate:
| Tax Band | % | Taxable Sum | Tax |
|---|
Holford Walk, Firgrove, OL16 3BP
Struggling to find a property? Get in touch and we'll help you find your ideal property.



