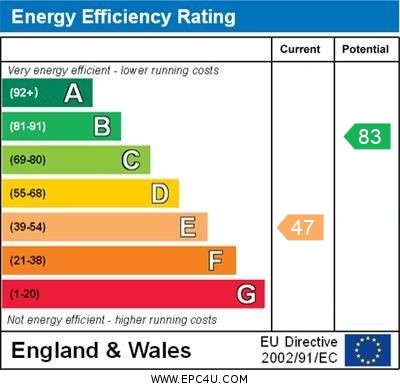Standout Features
- No chain
- Sold as seen
- 2 double bedrooms & 1 box room
- Cellar
- On street parking
- Council tax band A
- EPC Rating E
- In need of modernisation
Property Description
Offered for sale with no onward chain is this back to back terrace house. The property comprises; living area, kitchen, cellar, one double bedroom to the first floor, house bathroom and second double bedroom and additional box room to the second floor.
Sold as seen.
PUBLIC NOTICE: Martin & Co Leeds City are now in receipt of an offer for the sum of £95,000 for 17 Highthorne View, Armley, LS12 3JR. Anyone wishing to place an offer on this property should contact Martin & Co Leeds City, 24-28 Bridge End, Leeds, LS1 4DJ 0113 245 7174 before exchange of contracts.
THE PROPERTY
LIVING ROOM 13' 9" x 12' 11" (4.20m x 3.94m) Double glazed window to front.
Stairs to first floor.
KITCHEN 10' 7" x 5' 9" (3.24m x 1.77m) Double glazed window to front.
Stairs to the basement.
BASEMENT Room one: 3.35m x 3.33m
Room two: 2.14m x 1.87m
FIRST FLOOR Landing.
BEDROOM ONE 13' 9" x 12' 2" (4.21m x 3.71m) Double glazed window to front.
BATHROOM 8' 3" x 6' 11" (2.53m x 2.12m) Bath, hand basin & w.c.
Central heating boiler (not tested)
SECOND FLOOR
BEDROOM TWO 13' 10" x 13' 3" (4.22m x 4.05m) Dormer window and second window to side.
BOX ROOM 8' 0" x 5' 8" (2.46m x 1.74m) Skylight window.
Sold as seen.
PUBLIC NOTICE: Martin & Co Leeds City are now in receipt of an offer for the sum of £95,000 for 17 Highthorne View, Armley, LS12 3JR. Anyone wishing to place an offer on this property should contact Martin & Co Leeds City, 24-28 Bridge End, Leeds, LS1 4DJ 0113 245 7174 before exchange of contracts.
THE PROPERTY
LIVING ROOM 13' 9" x 12' 11" (4.20m x 3.94m) Double glazed window to front.
Stairs to first floor.
KITCHEN 10' 7" x 5' 9" (3.24m x 1.77m) Double glazed window to front.
Stairs to the basement.
BASEMENT Room one: 3.35m x 3.33m
Room two: 2.14m x 1.87m
FIRST FLOOR Landing.
BEDROOM ONE 13' 9" x 12' 2" (4.21m x 3.71m) Double glazed window to front.
BATHROOM 8' 3" x 6' 11" (2.53m x 2.12m) Bath, hand basin & w.c.
Central heating boiler (not tested)
SECOND FLOOR
BEDROOM TWO 13' 10" x 13' 3" (4.22m x 4.05m) Dormer window and second window to side.
BOX ROOM 8' 0" x 5' 8" (2.46m x 1.74m) Skylight window.
Additional Information
Tenure:
Freehold
Council Tax Band:
A
Mortgage calculator
Calculate your stamp duty
Results
Stamp Duty To Pay:
Effective Rate:
| Tax Band | % | Taxable Sum | Tax |
|---|
Highthorne View, Armley
Struggling to find a property? Get in touch and we'll help you find your ideal property.


