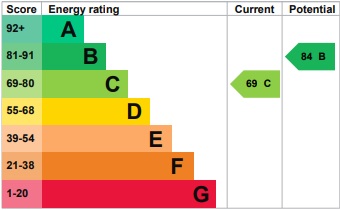Standout Features
- SEMI DETACHED HOME - NO CHAIN
- CUL DE SAC LOCATION
- BACKS ONTO PLAYING FIELDS
- LOUNGE DINER
- CONSERVATORY
- KITCHEN & UTILITY / LOBBY AREA
- DOUBLE GLAZING
- GAS CENTRAL EATING
- FRONT & REAR GARDENS
- GARAGE & DRIVEWAY FOR OFF ROAD PARKING
Property Description
CUL DE SAC LOCATION, BACKING ONTO PLAYING FIELDS - NO CHAIN - An excellent opportunity to purchase this three bedroom semi detached property, ideally located in a cul de sac position backing onto the playing fields and is in easy reach of local amenities, schools and shops. The property briefly comprises on the ground floor of an entrance hallway, lounge diner, conservatory, kitchen and utility/lobby, whilst on the first floor there are three bedrooms and a modern bathroom. The property also benefits from double glazing, gas central heating. front and rear gardens and a single garage and driveway for off road parking. For viewings call 02476 392975
ENTRANCE HALLWAY A covered entrance leads to a double glazed entrance door with side panel through to entrance hallway, stairs to first floor, under stairs storage cupboard, radiator, panel glazed doors to lounge diner and kitchen.
LOUNGE DINER 20' 3" x 12' 7" MAX (6.194m x 3.846m) Double glazed window to front, feature fireplace with marble affect surround, mantle and hearth with inset gas fire, two radiators, double glazed sliding patio door to conservatory.
CONSERVATORY 8' 6" x 7' 0" (2.611m x 2.148m) Double glazed window to side, double glazed sliding patio door to rear garden, ceramic tiled floor.
LANDING Access to roof space housing wall mounted gas boiler, pull down ladder,double glazed sealed unit window to side.
KITCHEN 8' 0" x 8' 6" (2.462m x 2.611m) Fitted with a matching range of base, wall and drawer units, with work surfaces above and inset sink unit with mixer tap, built in electric oven with four ring gas hob and extractor hood above, space and plumbing for washing machine, ceramic tiled floor, double glazed window to side and rear, double glazed door to outer lobby / utility.
OUTER LOBBY / UTILTY 6' 10" x 2' 4" (2.084m x 0.733m) Double glazed door to rear garden, ceramic tiled floor.
BEDROOM ONE 13' 0" x 10' 1" (3.979m x 3.079m) Double glazed window to front, built in wardrobes with shelving and hanging space and cupboards above, radiator
BEDROOM TWO 11' 11" x 6' 11" (3.656m x 2.126m) Double glazed window to rear overlooking playing fields, radiator.
BEDROOM THREE 10' 1" x 8' 8" MAX (3.087m x 2.648m) Double glazed window to front, radiator.
MODERN BATHROOM 6' 7" x 6' 8" (2.019m x 2.046m) Corner bath with mixer tap, mains mixer unit with overhead attachment, pedestal hand wash basin with mixer tap and vanity cupboard below, low level WC, heated hand towel rail, ceramic tiled flooring, vinyl floor covering, obscure double glazed window.
OUTSIDE To the front of the property there is a small lawned area with brick boundary wall and a variety of plants and shrubs, driveway and single garage with off road parking for several cars.
To the rear there is a good sized garden which is laid mainly to lawn and backs onto playing fields, flower borders with a variety of trees plants and shrubs, out side WC, timber shed, side access gate.
ENTRANCE HALLWAY A covered entrance leads to a double glazed entrance door with side panel through to entrance hallway, stairs to first floor, under stairs storage cupboard, radiator, panel glazed doors to lounge diner and kitchen.
LOUNGE DINER 20' 3" x 12' 7" MAX (6.194m x 3.846m) Double glazed window to front, feature fireplace with marble affect surround, mantle and hearth with inset gas fire, two radiators, double glazed sliding patio door to conservatory.
CONSERVATORY 8' 6" x 7' 0" (2.611m x 2.148m) Double glazed window to side, double glazed sliding patio door to rear garden, ceramic tiled floor.
LANDING Access to roof space housing wall mounted gas boiler, pull down ladder,double glazed sealed unit window to side.
KITCHEN 8' 0" x 8' 6" (2.462m x 2.611m) Fitted with a matching range of base, wall and drawer units, with work surfaces above and inset sink unit with mixer tap, built in electric oven with four ring gas hob and extractor hood above, space and plumbing for washing machine, ceramic tiled floor, double glazed window to side and rear, double glazed door to outer lobby / utility.
OUTER LOBBY / UTILTY 6' 10" x 2' 4" (2.084m x 0.733m) Double glazed door to rear garden, ceramic tiled floor.
BEDROOM ONE 13' 0" x 10' 1" (3.979m x 3.079m) Double glazed window to front, built in wardrobes with shelving and hanging space and cupboards above, radiator
BEDROOM TWO 11' 11" x 6' 11" (3.656m x 2.126m) Double glazed window to rear overlooking playing fields, radiator.
BEDROOM THREE 10' 1" x 8' 8" MAX (3.087m x 2.648m) Double glazed window to front, radiator.
MODERN BATHROOM 6' 7" x 6' 8" (2.019m x 2.046m) Corner bath with mixer tap, mains mixer unit with overhead attachment, pedestal hand wash basin with mixer tap and vanity cupboard below, low level WC, heated hand towel rail, ceramic tiled flooring, vinyl floor covering, obscure double glazed window.
OUTSIDE To the front of the property there is a small lawned area with brick boundary wall and a variety of plants and shrubs, driveway and single garage with off road parking for several cars.
To the rear there is a good sized garden which is laid mainly to lawn and backs onto playing fields, flower borders with a variety of trees plants and shrubs, out side WC, timber shed, side access gate.
Additional Information
Tenure:
Freehold
Council Tax Band:
C
Mortgage calculator
Calculate your stamp duty
Results
Stamp Duty To Pay:
Effective Rate:
| Tax Band | % | Taxable Sum | Tax |
|---|
Hemsworth Drive, Bulkington
Struggling to find a property? Get in touch and we'll help you find your ideal property.


