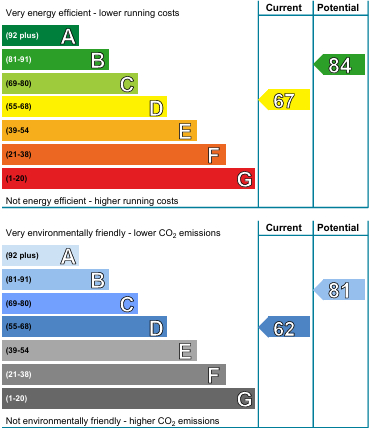Standout Features
- End of Terrace House
- 3 Double Bedrooms
- Private Gardens
- Floored Attic Space
- No Factor Fees
- Open plan living room, kitchen and dinner
- Gas Central Heating & Double Glazing
- 3 Car Driveway
- Downstairs Shower Room
- Council Tax Band B
Property Description
LIVING AREA 10' 5" x 14' 3" (3.18m x 4.34m) The open-plan living area is spacious and has easy access to the adjoining kitchen/diner. Set up for surround sound with speakers built into the ceiling. A large triple window allows the room to be filled with natural light while offering a view of the back garden. Double patio doors lead out onto a decking area, providing easy access to the garden and the driveway located to the side of the property. Laminate flooring.
KITCHEN/DINING AREA 13' 3" x 26' 6" (4.04m x 8.08m) The kitchen/diner adjoins the living area, offering room for a family dining table. It features a large black worktop paired with cream wall and base units. Integrated appliances include an electric oven, electric hob, and extractor fan, with adequate space for a fridge freezer, and washing machine. A large window overlooks the front of the property. Doorway out to the front of the property. Laminate flooring.
SHOWER ROOM 6' 4" x 5' 4" (1.93m x 1.63m) The shower room is conveniently located downstairs. It features a rainfall mains-powered shower cubicle, heated tower rail and white two-piece suite. Laminate flooring.
LANDING Landing on top floor leading to all bedrooms and the family bathroom. Access to the fantastic, floored attic which has been fitted out with shelving and for ease of access via a Ramsay ladder.
BEDROOM 1 10' 5" x 14' 10" (3.18m x 4.52m) Bedroom 1 is the largest of bedrooms and is located at the back of the property. Small window outlooking the back garden. Carpeted flooring.
BEDROOM 2 9' 2" x 12' 6" (2.79m x 3.81m) Double bedroom located at the front of the property, built in wardrobe with lighting. Window overlooking the front garden. Carpeted flooring.
BEDROOM 3 9' 2" x 12' 1" (2.79m x 3.68m) Double bedroom located at the back of the property. Window overlooking the back garden. Carpeted flooring.
BATHROOM 6' 5" x 5' 6" (1.96m x 1.68m) The bathroom is fitted with a white 3 piece suite and an electric shower over the bath. The room has partially tiled walls. Vinyl flooring.
EXTERNAL The front garden extends to the side of the property, featuring a stone and grass area and connecting to a large block-paved driveway that accommodates up to three cars. Access to the rear garden is convenient, with a gate located in the driveway area that leads directly to the decking at the rear. The rear garden offers both a grass section and a stoned area.
KITCHEN/DINING AREA 13' 3" x 26' 6" (4.04m x 8.08m) The kitchen/diner adjoins the living area, offering room for a family dining table. It features a large black worktop paired with cream wall and base units. Integrated appliances include an electric oven, electric hob, and extractor fan, with adequate space for a fridge freezer, and washing machine. A large window overlooks the front of the property. Doorway out to the front of the property. Laminate flooring.
SHOWER ROOM 6' 4" x 5' 4" (1.93m x 1.63m) The shower room is conveniently located downstairs. It features a rainfall mains-powered shower cubicle, heated tower rail and white two-piece suite. Laminate flooring.
LANDING Landing on top floor leading to all bedrooms and the family bathroom. Access to the fantastic, floored attic which has been fitted out with shelving and for ease of access via a Ramsay ladder.
BEDROOM 1 10' 5" x 14' 10" (3.18m x 4.52m) Bedroom 1 is the largest of bedrooms and is located at the back of the property. Small window outlooking the back garden. Carpeted flooring.
BEDROOM 2 9' 2" x 12' 6" (2.79m x 3.81m) Double bedroom located at the front of the property, built in wardrobe with lighting. Window overlooking the front garden. Carpeted flooring.
BEDROOM 3 9' 2" x 12' 1" (2.79m x 3.68m) Double bedroom located at the back of the property. Window overlooking the back garden. Carpeted flooring.
BATHROOM 6' 5" x 5' 6" (1.96m x 1.68m) The bathroom is fitted with a white 3 piece suite and an electric shower over the bath. The room has partially tiled walls. Vinyl flooring.
EXTERNAL The front garden extends to the side of the property, featuring a stone and grass area and connecting to a large block-paved driveway that accommodates up to three cars. Access to the rear garden is convenient, with a gate located in the driveway area that leads directly to the decking at the rear. The rear garden offers both a grass section and a stoned area.
Material Information
- Tenure: Freehold
- Council Tax Band: B
Mortgage calculator
Calculate your stamp duty
Results
Stamp Duty To Pay:
Effective Rate:
| Tax Band | % | Taxable Sum | Tax |
|---|
Heatherbank, Ladywell, Livingston
Struggling to find a property? Get in touch and we'll help you find your ideal property.


