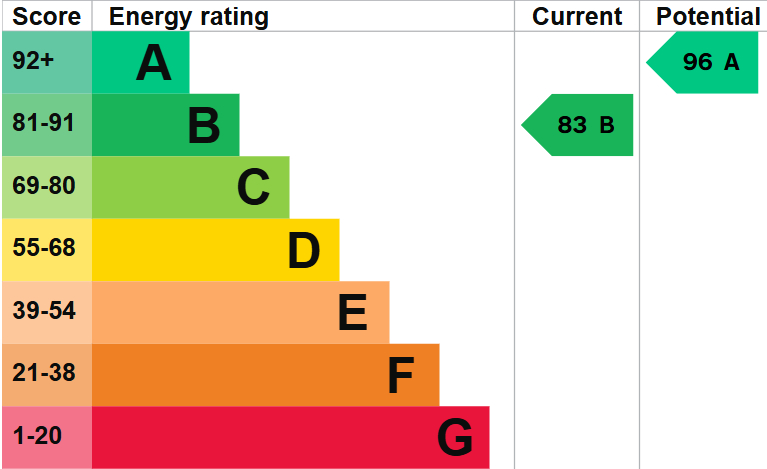Standout Features
- Family Home
- Three Bedrooms
- Semi-Detached
- Driveway For Off Road Parking
- Garden To Rear
- Downstairs WC
- Great Location
- Close to Local Amenities
- EPC - B
- Council Tax - B
Property Description
SUMMARY
A very well presented Semi Detached, Three Bedroom family home, situated within a highly sought-after area on Hackle Drive, providing an ideal family home or first time buy.
The property briefly comprises of entrance hallway, good-sized lounge and kitchen with ample storage with additional dining space. There is also a downstairs WC. To the first floor there are two double bedrooms and a single room, and a family bathroom featuring three-piece suite.
Externally there is a good sized garden enclosed garden to the side and a driveway beyond this, providing off road parking for two cars.
Early viewings are recommended!
HALLWAY 6' 2" x 3' 3" (1.90m x 1m)
Neutral decor, carpet, UPVC door, radiator
LIVING ROOM 14' 5" x 13' 1" (4.40m x 4m)
Neutral decor, carpet, radiator, UPVC window, curtains
KITCHEN/DINER 13' 1" x 8' 10" (4m x 2.70m)
Neutral decor, a range of wall and base units, Stainless steel sink, tiled floor, UPVC window and door, radiator
DOWNSTAIRS WC 6' 6" x 3' 3" (2m x 1m)
Tiled flooring, toilet and hand wash basin
BEDROOM ONE 13' 1" x 8' 2" (4m x 2.50m)
Neutral decor, carpet, UPVC window, radiator
BEDROOM TWO 12' 9" x 7' 6" (3.90m x 2.30m)
Neutral decor, carpet, UPVC window, radiator
BEDROOM THREE 9' 6" x 5' 10" (2.90m x 1.80m)
Neutral decor, carpet, UPVC window, radiator
FAMILY BATHROOM 6' 6" x 5' 10" (2m x 1.80m)
Neutral decor, partially tiled walls, white three piece bathroom suite, UPVC window, radiator
EXTERNAL
Externally there is a garden to the rear, and driveway for off road parking.
NEED A MORTGAGE?
Why be restricted to your current or high street lenders rates?
Especially when Martin & Co can introduce you to our Mortgage Advisor with access to a comprehensive panel of over 80 lenders, including a range of off market products, offering potential savings against your current lender.
Call today to arrange a ten-minute (no obligation) telephone consultation (at a time to suit you)
One quick call could potentially save you thousands of pounds over the course of your mortgage.
Please remember, your home is at risk if you do not keep up with your mortgage repayments.
RESERVATION FEE
Should you be successful in your offer to purchase the property and in order to place the property "under offer", you may be required to complete a reservation agreement and pay a (refundable at completion) reservation fee, details available upon request.
A very well presented Semi Detached, Three Bedroom family home, situated within a highly sought-after area on Hackle Drive, providing an ideal family home or first time buy.
The property briefly comprises of entrance hallway, good-sized lounge and kitchen with ample storage with additional dining space. There is also a downstairs WC. To the first floor there are two double bedrooms and a single room, and a family bathroom featuring three-piece suite.
Externally there is a good sized garden enclosed garden to the side and a driveway beyond this, providing off road parking for two cars.
Early viewings are recommended!
HALLWAY 6' 2" x 3' 3" (1.90m x 1m)
Neutral decor, carpet, UPVC door, radiator
LIVING ROOM 14' 5" x 13' 1" (4.40m x 4m)
Neutral decor, carpet, radiator, UPVC window, curtains
KITCHEN/DINER 13' 1" x 8' 10" (4m x 2.70m)
Neutral decor, a range of wall and base units, Stainless steel sink, tiled floor, UPVC window and door, radiator
DOWNSTAIRS WC 6' 6" x 3' 3" (2m x 1m)
Tiled flooring, toilet and hand wash basin
BEDROOM ONE 13' 1" x 8' 2" (4m x 2.50m)
Neutral decor, carpet, UPVC window, radiator
BEDROOM TWO 12' 9" x 7' 6" (3.90m x 2.30m)
Neutral decor, carpet, UPVC window, radiator
BEDROOM THREE 9' 6" x 5' 10" (2.90m x 1.80m)
Neutral decor, carpet, UPVC window, radiator
FAMILY BATHROOM 6' 6" x 5' 10" (2m x 1.80m)
Neutral decor, partially tiled walls, white three piece bathroom suite, UPVC window, radiator
EXTERNAL
Externally there is a garden to the rear, and driveway for off road parking.
NEED A MORTGAGE?
Why be restricted to your current or high street lenders rates?
Especially when Martin & Co can introduce you to our Mortgage Advisor with access to a comprehensive panel of over 80 lenders, including a range of off market products, offering potential savings against your current lender.
Call today to arrange a ten-minute (no obligation) telephone consultation (at a time to suit you)
One quick call could potentially save you thousands of pounds over the course of your mortgage.
Please remember, your home is at risk if you do not keep up with your mortgage repayments.
RESERVATION FEE
Should you be successful in your offer to purchase the property and in order to place the property "under offer", you may be required to complete a reservation agreement and pay a (refundable at completion) reservation fee, details available upon request.
Material Information
- Tenure: Freehold
- Council Tax Band: B
Mortgage calculator
Calculate your stamp duty
Results
Stamp Duty To Pay:
Effective Rate:
| Tax Band | % | Taxable Sum | Tax |
|---|
Hackle Drive, Rochdale, OL11 2BH
Struggling to find a property? Get in touch and we'll help you find your ideal property.



