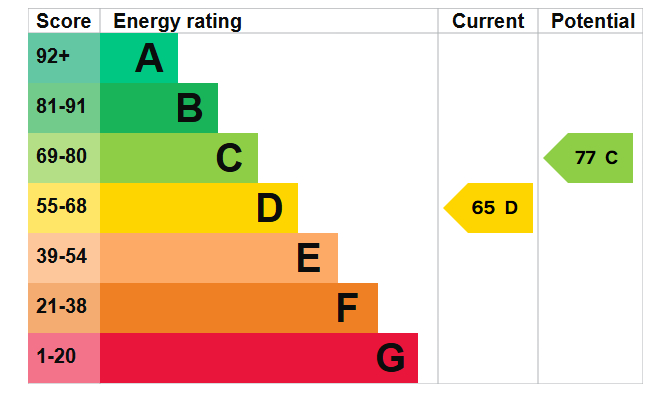Standout Features
- No Onward Chain
- 3 Good size bedrooms
- Spacious through lounge
- Desirable location
- Newly fitted kitchen & Bathroom
- UPVC Double Glazing
- Council tax Band C - £2,011.95
- Garage
- Great family Home
- Immaculate throughout
Property Description
Agency Comments Step into this spacious, three bedroom semi detached property.
This family home is situated on the ever popular Grampian Way in Moreton.
As we enter the property you are greeted by a light and spacious hallway, leading off to the large living/dining room and into the open plan kitchen, where there are patio doors leading out to the rear garden.
To the first floor are three bedrooms, and a newly fitted modern bathroom.
The property is stylish throughout with both a newly fitted kitchen and bathroom, a large rear garden, garage and off road parking.
One look at this home and it will capture your heart with its blend of style and comfort. Explore more about this property and make it your dream home.
Contact Martin & Co to express your interest.
HALLWAY 16' 2" x 6' 4" (4.93m x 1.93m)
LIVNG/DINING ROOM 31' 0" x 8' 1" (9.45m x 2.46m)
LANDING 8' 7" x 2' 6" (2.62m x 0.76m)
BEDROOM 1 12' 9" x 9' 11" (3.89m x 3.02m)
BEDROOM 2 10' 5" x 9' 11" (3.18m x 3.02m)
BEDROOM 3 8' 10" x 7' 3" (2.69m x 2.21m)
BATHROOM 8' 3" x 7' 5" (2.51m x 2.26m)
This family home is situated on the ever popular Grampian Way in Moreton.
As we enter the property you are greeted by a light and spacious hallway, leading off to the large living/dining room and into the open plan kitchen, where there are patio doors leading out to the rear garden.
To the first floor are three bedrooms, and a newly fitted modern bathroom.
The property is stylish throughout with both a newly fitted kitchen and bathroom, a large rear garden, garage and off road parking.
One look at this home and it will capture your heart with its blend of style and comfort. Explore more about this property and make it your dream home.
Contact Martin & Co to express your interest.
HALLWAY 16' 2" x 6' 4" (4.93m x 1.93m)
LIVNG/DINING ROOM 31' 0" x 8' 1" (9.45m x 2.46m)
LANDING 8' 7" x 2' 6" (2.62m x 0.76m)
BEDROOM 1 12' 9" x 9' 11" (3.89m x 3.02m)
BEDROOM 2 10' 5" x 9' 11" (3.18m x 3.02m)
BEDROOM 3 8' 10" x 7' 3" (2.69m x 2.21m)
BATHROOM 8' 3" x 7' 5" (2.51m x 2.26m)
Material Information
- Tenure: Freehold
- Council Tax Band: C
Mortgage calculator
Calculate your stamp duty
Results
Stamp Duty To Pay:
Effective Rate:
| Tax Band | % | Taxable Sum | Tax |
|---|
Grampiam Way, Moreton, Wirral
Struggling to find a property? Get in touch and we'll help you find your ideal property.





