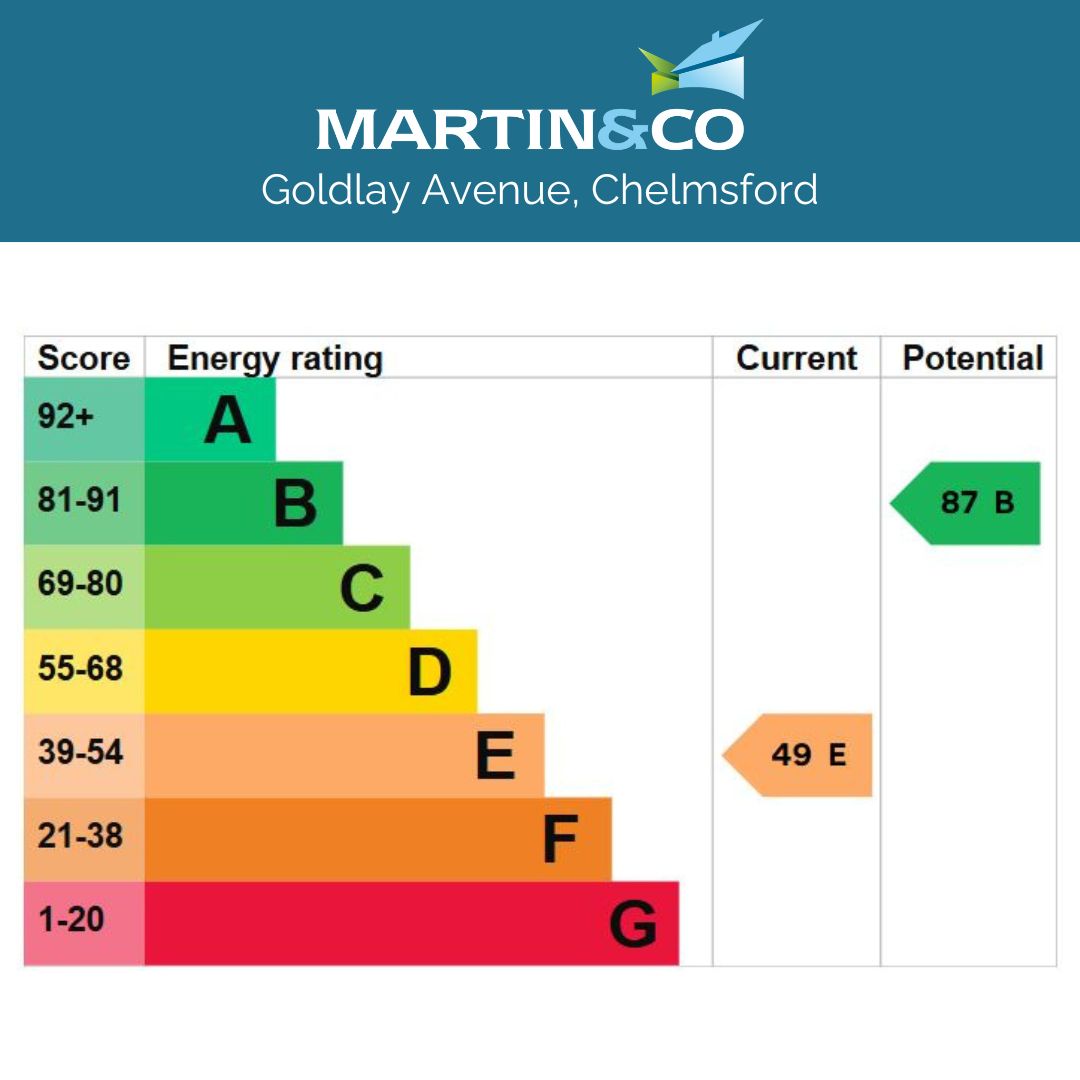Standout Features
- No Onward Chain
- Potential to Extend & Develop (STPP)
- Three Bedrooms
- Two Reception Rooms
- Large Rear Garden
- Central Chelmsford Location
- Semi-Detached Family Home
- Off Street Parking & Garage
Property Description
**Guide Price - £425,000 - £475,000** Positioned on the sought-after Goldlay Avenue in the heart of Moulsham, this three-bedroom semi-detached home presents a wonderful opportunity for those looking to create and customise their ideal home. Offering bags of potential and situated in a well-established residential area, the property is ideal for buyers with vision.
The ground floor features a traditional layout, with an entrance hallway leading to two reception rooms and a kitchen to the rear. The property would benefit from modernisation throughout, but offers a blank canvas to really make your mark. Subject to planning, there's great scope to extend to the rear or into the loft, as many neighbouring properties have done.
Upstairs you'll find three bedrooms-two spacious doubles and a comfortable single-alongside a family bathroom. With a bit of TLC, this home could be transformed into something truly special.
Outside, the property boasts a large rear garden that's ideal for family life, gardening enthusiasts, or those looking to add an outbuilding or garden room. To the front, there's off-street parking and a detached garage providing useful storage or potential for further development.
This location is always in high demand-within walking distance of Chelmsford city centre, highly regarded schools, and excellent transport links including Chelmsford's mainline station.
If you're seeking a property with potential in a prime spot, this could be the perfect project.
PORCH
ENTRANCE HALL
LIVING ROOM 11' 4" x 13' 1" (3.45m x 3.99m)
DINING ROOM 12' 6" x 11' 6" (3.81m x 3.51m)
KITCHEN 9' x 6' 11" (2.74m x 2.11m)
CONSERVATORY 6' 5" x 12' 5" (1.96m x 3.78m)
WC
LANDING
BEDROOM ONE 12' 8" x 13' 1" (3.86m x 3.99m)
BATHROOM 6' 7" x 6' 3" (2.01m x 1.91m)
BEDROOM TWO 11' 3" x 12' (3.43m x 3.66m)
BEDROOM THREE 7' 9" x 6' 11" (2.36m x 2.11m)
GARAGE 16' 11" x 8' 10" (5.16m x 2.69m)
The ground floor features a traditional layout, with an entrance hallway leading to two reception rooms and a kitchen to the rear. The property would benefit from modernisation throughout, but offers a blank canvas to really make your mark. Subject to planning, there's great scope to extend to the rear or into the loft, as many neighbouring properties have done.
Upstairs you'll find three bedrooms-two spacious doubles and a comfortable single-alongside a family bathroom. With a bit of TLC, this home could be transformed into something truly special.
Outside, the property boasts a large rear garden that's ideal for family life, gardening enthusiasts, or those looking to add an outbuilding or garden room. To the front, there's off-street parking and a detached garage providing useful storage or potential for further development.
This location is always in high demand-within walking distance of Chelmsford city centre, highly regarded schools, and excellent transport links including Chelmsford's mainline station.
If you're seeking a property with potential in a prime spot, this could be the perfect project.
PORCH
ENTRANCE HALL
LIVING ROOM 11' 4" x 13' 1" (3.45m x 3.99m)
DINING ROOM 12' 6" x 11' 6" (3.81m x 3.51m)
KITCHEN 9' x 6' 11" (2.74m x 2.11m)
CONSERVATORY 6' 5" x 12' 5" (1.96m x 3.78m)
WC
LANDING
BEDROOM ONE 12' 8" x 13' 1" (3.86m x 3.99m)
BATHROOM 6' 7" x 6' 3" (2.01m x 1.91m)
BEDROOM TWO 11' 3" x 12' (3.43m x 3.66m)
BEDROOM THREE 7' 9" x 6' 11" (2.36m x 2.11m)
GARAGE 16' 11" x 8' 10" (5.16m x 2.69m)
Additional Information
Tenure:
Freehold
Council Tax Band:
C
Mortgage calculator
Calculate your stamp duty
Results
Stamp Duty To Pay:
Effective Rate:
| Tax Band | % | Taxable Sum | Tax |
|---|
Goldlay Avenue, Chelmsford
Struggling to find a property? Get in touch and we'll help you find your ideal property.


