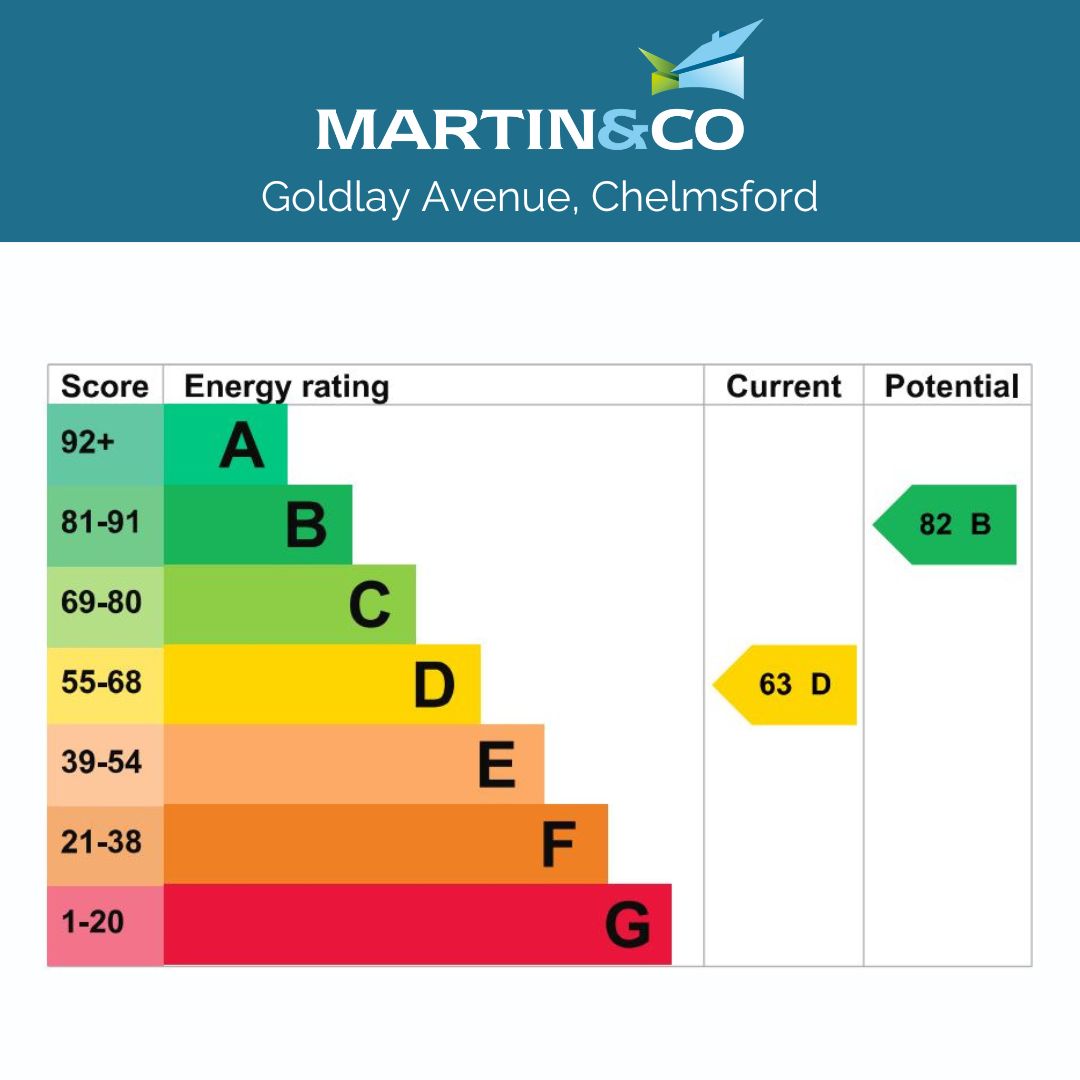Standout Features
- No Onward Chain
- Semi-Detached Family Home
- Separate Bath and Shower
- Two Reception Rooms
- Driveway Parking
- Walking Distance to City Centre
Property Description
Set in a sought-after location within walking distance of Chelmsford City Centre, this charming three-bedroom semi-detached home is perfect for those seeking a blend of convenience and comfort. With no onward chain, the property is ready for it's new owners to move straight in and make it their own.
The home features a spacious and bright living room with a bay window, providing a welcoming space to relax and entertain. The separate dining room offers versatility for family meals or hosting guests, seamlessly connecting to the kitchen, which is well-equipped and overlooks the rear garden. The property also benefits from a family bathroom and three bedrooms, offering ample space for families or professionals.
Externally, the driveway provides convenient off-street parking, and the rear garden is a delightful retreat with a combination of decking and artificial lawn, ideal for low-maintenance outdoor enjoyment. Situated close to local amenities, excellent schools, and transport links, this property ticks all the boxes for city living.
Whether you're a first-time buyer, a growing family, or an investor, this home offers fantastic potential and a prime location. Don't miss the opportunity to view-your next home is just a click away!
ENTRANCE HALL
WC
LIVING ROOM 12' x 11' 4" (3.66m x 3.45m)
DINING ROOM 12' 3" x 10' 7" (3.73m x 3.23m)
LOUNGE AREA 10' 6" x 9' (3.2m x 2.74m)
KITCHEN 20' x 10' 1" (6.1m x 3.07m)
MAIN BEDROOM 12' 5" x 10' 2" (3.78m x 3.1m)
BEDROOM 2 11' 10" x 11' 6" (3.61m x 3.51m)
BEDROOM 3 8' 7" x 5' 11" (2.62m x 1.8m)
BATHROOM 9' 6" x 7' 4" (2.9m x 2.24m)
The home features a spacious and bright living room with a bay window, providing a welcoming space to relax and entertain. The separate dining room offers versatility for family meals or hosting guests, seamlessly connecting to the kitchen, which is well-equipped and overlooks the rear garden. The property also benefits from a family bathroom and three bedrooms, offering ample space for families or professionals.
Externally, the driveway provides convenient off-street parking, and the rear garden is a delightful retreat with a combination of decking and artificial lawn, ideal for low-maintenance outdoor enjoyment. Situated close to local amenities, excellent schools, and transport links, this property ticks all the boxes for city living.
Whether you're a first-time buyer, a growing family, or an investor, this home offers fantastic potential and a prime location. Don't miss the opportunity to view-your next home is just a click away!
ENTRANCE HALL
WC
LIVING ROOM 12' x 11' 4" (3.66m x 3.45m)
DINING ROOM 12' 3" x 10' 7" (3.73m x 3.23m)
LOUNGE AREA 10' 6" x 9' (3.2m x 2.74m)
KITCHEN 20' x 10' 1" (6.1m x 3.07m)
MAIN BEDROOM 12' 5" x 10' 2" (3.78m x 3.1m)
BEDROOM 2 11' 10" x 11' 6" (3.61m x 3.51m)
BEDROOM 3 8' 7" x 5' 11" (2.62m x 1.8m)
BATHROOM 9' 6" x 7' 4" (2.9m x 2.24m)
Material Information
- Tenure: Freehold
Mortgage calculator
Calculate your stamp duty
Results
Stamp Duty To Pay:
Effective Rate:
| Tax Band | % | Taxable Sum | Tax |
|---|
Goldlay Avenue, Chelmsford
Struggling to find a property? Get in touch and we'll help you find your ideal property.


