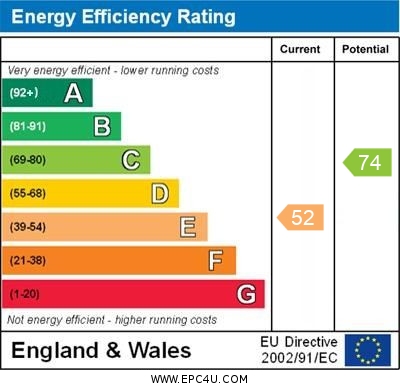Standout Features
- No chain
- Front & Rear garden
- Upstairs bathroom
- Close to shops and parks
- Good transport links
- Gas central heating
- Double glazed
Property Description
This three bedroom semi-detached property is worthy of your immediate attention. Whether you are taking your first steps onto the property ladder or an investor looking for a buy to let property.
The house itself is bright and spacious throughout, with large double-glazed windows allowing the sun to burst in and flood the rooms with natural light. The lounge/diner is large enough for the biggest of settees where you can stretch out in comfort at the end of the day and watch your favourite television programmes, and is the perfect space for a dining table to seat your guests on those dinner party occasions. The kitchen is the perfect place to show off your cooking skills and has ample cupboard space for all your condiments, pots, pans and utensils. The lean-to is ideal for those looking for extra space which will also keep the house clutter-free. Upstairs the bedrooms won't disappoint either as they are all of a good size, so each member of the family has their own personal space. The family bathroom has a tub and is great for a relaxing soak at the end of the day after a hard days work. The garden has a patio area which basks in the sun for most of the day making it perfect for barbecues or winding down with a glass of wine after work. There is also plenty of lawn area for the little ones to run around and play.
This property has excellent access to all nearby shops and amenities in Kings Heath and Maypole and there's good transport links to the City Centre. We are confident that everything about this house will appeal to first time buyers and investors. The property is being sold with no forward chain and we anticipate high demand for this property, so hurry and book your viewing. We look forward to your call.
ROOM SIZES:
GROUND FLOOR
Porch
Hallway: 13' 7" x 6' 8" (4.14m x 2.03m)
Lounge/Diner: 25' 0" x 12' 7" (7.62m x 3.84m)
Kitchen: 11' 1" x 10' 2" (3.38m x 3.1m)
Lean-to
FIRST FLOOR
Landing
Bedroom One: 12' 5" x 11' 11" (3.78m x 3.63m)
Bedroom Two: 12' 4" x 10' 9" (3.76m x 3.28m)
Bedroom Three: 7' 9" x 7' 7" (2.36m x 2.31m)
Bathroom: 8' 11" x 8' 2" (2.72m x 2.49m)
OUTSIDE:
Front Garden
Rear Garden
The house itself is bright and spacious throughout, with large double-glazed windows allowing the sun to burst in and flood the rooms with natural light. The lounge/diner is large enough for the biggest of settees where you can stretch out in comfort at the end of the day and watch your favourite television programmes, and is the perfect space for a dining table to seat your guests on those dinner party occasions. The kitchen is the perfect place to show off your cooking skills and has ample cupboard space for all your condiments, pots, pans and utensils. The lean-to is ideal for those looking for extra space which will also keep the house clutter-free. Upstairs the bedrooms won't disappoint either as they are all of a good size, so each member of the family has their own personal space. The family bathroom has a tub and is great for a relaxing soak at the end of the day after a hard days work. The garden has a patio area which basks in the sun for most of the day making it perfect for barbecues or winding down with a glass of wine after work. There is also plenty of lawn area for the little ones to run around and play.
This property has excellent access to all nearby shops and amenities in Kings Heath and Maypole and there's good transport links to the City Centre. We are confident that everything about this house will appeal to first time buyers and investors. The property is being sold with no forward chain and we anticipate high demand for this property, so hurry and book your viewing. We look forward to your call.
ROOM SIZES:
GROUND FLOOR
Porch
Hallway: 13' 7" x 6' 8" (4.14m x 2.03m)
Lounge/Diner: 25' 0" x 12' 7" (7.62m x 3.84m)
Kitchen: 11' 1" x 10' 2" (3.38m x 3.1m)
Lean-to
FIRST FLOOR
Landing
Bedroom One: 12' 5" x 11' 11" (3.78m x 3.63m)
Bedroom Two: 12' 4" x 10' 9" (3.76m x 3.28m)
Bedroom Three: 7' 9" x 7' 7" (2.36m x 2.31m)
Bathroom: 8' 11" x 8' 2" (2.72m x 2.49m)
OUTSIDE:
Front Garden
Rear Garden
Material Information
- Tenure: Freehold
- Council Tax Band: C
Mortgage calculator
Calculate your stamp duty
Results
Stamp Duty To Pay:
Effective Rate:
| Tax Band | % | Taxable Sum | Tax |
|---|
Firth Drive, Kings Heath, B14
Struggling to find a property? Get in touch and we'll help you find your ideal property.


