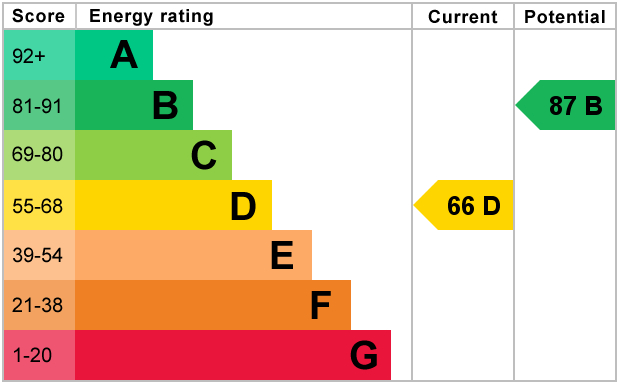Standout Features
- THREE BEDROOM HOME
- MID TERRACED
- OFFERED WITH NO CHAIN
- OPEN PLAN KITCHEN/DINER
- GENEROUS RECEPTION ROOM
- SUNTRAP REAR GARDEN
- GARAGE
- ON ROAD PARKING
- TREHARRIS
- MARTIN & CO
Property Description
**SPACIOUS THREE BEDROOM HOME OFFERED WITH NO ONWARD CHAIN** Martin & Co are pleased to present this generous mid-terraced house. Set in the popular village of Treharris, this property would make the ideal first time purchase or investment. The ground floor offers a large reception room, WC & an open plan kitchen/diner with access to the suntrap rear garden. The first floor benefits from three good sized bedrooms and a bathroom. Further boasting a sizeable garden, garage to the rear with lane access and on road parking. Call now to avoid missing out.
HALL 13' 3" x 3' 1" (4.05m x 0.96m) MAX
RECEPTION ROOM 12' 1" x 20' 11" (3.7m x 6.38m) MAX
KITCHEN/DINER 10' 4" x 14' 11" (3.15m x 4.57m) MAX
WC 4' 2" x 4' 2" (1.29m x 1.29m) MAX
HALL 4' 1" x 3' 10" (1.27m x 1.19m) MAX
MASTER BEDROOM 11' 11" x 8' 1" (3.65m x 2.47m) MAX
BEDROOM TWO 8' 6" x 10' 4" (2.61m x 3.15m) MAX
BEDROOM THREE 8' 7" x 7' 3" (2.62m x 2.23m) MAX
BATHROOM 10' 4" x 8' 5" (3.16m x 2.58m) MAX
HALL 13' 3" x 3' 1" (4.05m x 0.96m) MAX
RECEPTION ROOM 12' 1" x 20' 11" (3.7m x 6.38m) MAX
KITCHEN/DINER 10' 4" x 14' 11" (3.15m x 4.57m) MAX
WC 4' 2" x 4' 2" (1.29m x 1.29m) MAX
HALL 4' 1" x 3' 10" (1.27m x 1.19m) MAX
MASTER BEDROOM 11' 11" x 8' 1" (3.65m x 2.47m) MAX
BEDROOM TWO 8' 6" x 10' 4" (2.61m x 3.15m) MAX
BEDROOM THREE 8' 7" x 7' 3" (2.62m x 2.23m) MAX
BATHROOM 10' 4" x 8' 5" (3.16m x 2.58m) MAX
Material Information
- Tenure: Freehold
Mortgage calculator
Calculate your stamp duty
Results
Stamp Duty To Pay:
Effective Rate:
| Tax Band | % | Taxable Sum | Tax |
|---|
Edwardsville, Treharris
Struggling to find a property? Get in touch and we'll help you find your ideal property.


