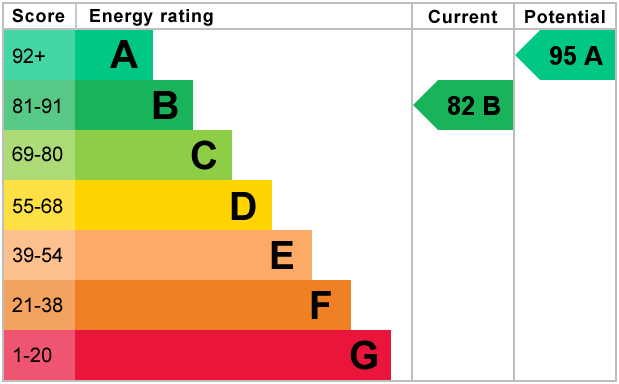Standout Features
- THREE BEDROOM HOME
- SEMI-DETACHED
- SUNTRAP REAR GARDEN
- OPEN PLAN KITCHEN/DINER
- DOUBLE DRIVEWAY
- ENSUITE TO MASTER
- DOWNSTAIRS WC
- ABUNDANCE OF STORAGE
- MARTIN & CO
- COUNCIL TAX BAND C
Property Description
HALLWAY 9' 7" x 6' 10" (2.94m x 2.1m) MAX
RECEPTION ROOM 14' 4" x 11' 10" (4.39m x 3.63m) MAX
KITCHEN/DINER 9' 6" x 15' 3" (2.92m x 4.65m) MAX
WC 5' 8" x 3' 0" (1.74m x 0.92m) MAX
MASTER BEDROOM 11' 9" x 9' 6" (3.6m x 2.9m) MAX
ENSUITE 6' 5" x 5' 4" (1.96m x 1.63m) MAX
BEDROOM TWO 7' 7" x 9' 0" (2.32m x 2.76m) MAX
BEDROOM THREE 7' 7" x 5' 10" (2.32m x 1.8m) MAX
BATHROOM 5' 11" x 5' 11" (1.81m x 1.82m) MAX
SHED/SUMMERHOUSE 10' 10" x 8' 11" (3.31m x 2.73m) MAX
RECEPTION ROOM 14' 4" x 11' 10" (4.39m x 3.63m) MAX
KITCHEN/DINER 9' 6" x 15' 3" (2.92m x 4.65m) MAX
WC 5' 8" x 3' 0" (1.74m x 0.92m) MAX
MASTER BEDROOM 11' 9" x 9' 6" (3.6m x 2.9m) MAX
ENSUITE 6' 5" x 5' 4" (1.96m x 1.63m) MAX
BEDROOM TWO 7' 7" x 9' 0" (2.32m x 2.76m) MAX
BEDROOM THREE 7' 7" x 5' 10" (2.32m x 1.8m) MAX
BATHROOM 5' 11" x 5' 11" (1.81m x 1.82m) MAX
SHED/SUMMERHOUSE 10' 10" x 8' 11" (3.31m x 2.73m) MAX
Additional Information
Tenure:
Freehold
Mortgage calculator
Calculate your stamp duty
Results
Stamp Duty To Pay:
Effective Rate:
| Tax Band | % | Taxable Sum | Tax |
|---|
Edmundsbury Road, Duffryn
Struggling to find a property? Get in touch and we'll help you find your ideal property.


