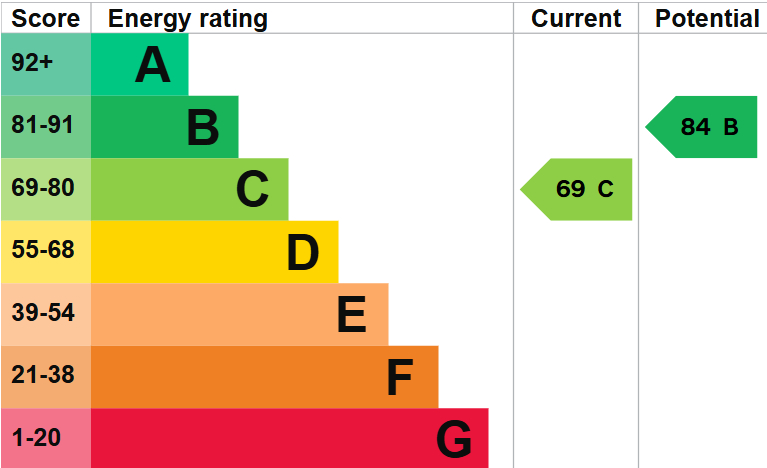Standout Features
- Fantastic Location in Whitworth
- Amazing Views to Rear
- Three Bedrooms
- Semi Detached
- Driveway for Off Road Parking
- Additional Parking Space
- Garden Area to Front
- Family Home
- EPC - C
- Council Tax - B
Property Description
SUMMARY
Take in the amazing Countryside views that sit behind this Semi-Detached property on Coupland Close. Beautifully presented throughout, this family home occupies a cul de sac position within Whitworth Village close to local amenities and brilliant transport links.
Internally the property offers a spacious entrance hallway, a comfortable living room and well presented kitchen with ample storage. To the first floor there are three bedrooms, two of which a good sized doubles and the third a spacious single. There is also a bathroom with a corner shower cubicle.
Externally you are spoilt for choice with outdoor space, with the option to sit at the front at the front garden or take in the views to the rear in the rear patio area. The property also benefits from a driveway and an additional parking space.
MATERIAL INFORMATION
Please take a look at our material information document.
HALLWAY 14' 5" x 5' 6" (4.40m x 1.70m)
Neutral decor, laminate flooring, composite door, radiator
LIVING ROOM 14' 5" x 10' 5" (4.40m x 3.20m)
Neutral decor, carpet, feature fireplace, radiator, UPVC window, vertical blinds
KITCHEN/DINER 16' 4" x 9' 6" (5m x 2.9m)
Neutral decor, a range of wall and base units, stainless steel sink, vinyl flooring, UPVC window and patio door, radiator
BEDROOM ONE 13' 5" x 8' 10" (4.10m x 2.70m)
Neutral decor, carpet, UPVC window, radiator
BEDROOM TWO 10' 5" x 8' 10" (3.20m x 2.7m)
Neutral decor, carpet, UPVC window, radiator
BEDROOM THREE 8' 10" x 7' 9" (2.70m x 2.38m)
Neutral decor, carpet, UPVC window, radiator
BATHROOM 7' 6" x 6' 6" (2.30m x 2m)
Neutral decor, cladded walls, corner shower cubicle, UPVC window, built in storage, radiator
LEASEHOLD Lease Start Date 23/04/1998
Lease End Date 01/01/2995
Lease Term 999 years from1 January 1996
Lease Term Remaining 970 years
Ground rent: £50 per year
EXTERNAL
Garden to front. Patio area to rear looking onto countryside views. Driveway and additional parking space .
RESERVATION FEE
Should you be successful in your offer to purchase the property and in order to place the property "under offer", you may be required to complete a reservation agreement and pay a (refundable at completion) reservation fee, details available upon request.
Take in the amazing Countryside views that sit behind this Semi-Detached property on Coupland Close. Beautifully presented throughout, this family home occupies a cul de sac position within Whitworth Village close to local amenities and brilliant transport links.
Internally the property offers a spacious entrance hallway, a comfortable living room and well presented kitchen with ample storage. To the first floor there are three bedrooms, two of which a good sized doubles and the third a spacious single. There is also a bathroom with a corner shower cubicle.
Externally you are spoilt for choice with outdoor space, with the option to sit at the front at the front garden or take in the views to the rear in the rear patio area. The property also benefits from a driveway and an additional parking space.
MATERIAL INFORMATION
Please take a look at our material information document.
HALLWAY 14' 5" x 5' 6" (4.40m x 1.70m)
Neutral decor, laminate flooring, composite door, radiator
LIVING ROOM 14' 5" x 10' 5" (4.40m x 3.20m)
Neutral decor, carpet, feature fireplace, radiator, UPVC window, vertical blinds
KITCHEN/DINER 16' 4" x 9' 6" (5m x 2.9m)
Neutral decor, a range of wall and base units, stainless steel sink, vinyl flooring, UPVC window and patio door, radiator
BEDROOM ONE 13' 5" x 8' 10" (4.10m x 2.70m)
Neutral decor, carpet, UPVC window, radiator
BEDROOM TWO 10' 5" x 8' 10" (3.20m x 2.7m)
Neutral decor, carpet, UPVC window, radiator
BEDROOM THREE 8' 10" x 7' 9" (2.70m x 2.38m)
Neutral decor, carpet, UPVC window, radiator
BATHROOM 7' 6" x 6' 6" (2.30m x 2m)
Neutral decor, cladded walls, corner shower cubicle, UPVC window, built in storage, radiator
LEASEHOLD Lease Start Date 23/04/1998
Lease End Date 01/01/2995
Lease Term 999 years from1 January 1996
Lease Term Remaining 970 years
Ground rent: £50 per year
EXTERNAL
Garden to front. Patio area to rear looking onto countryside views. Driveway and additional parking space .
RESERVATION FEE
Should you be successful in your offer to purchase the property and in order to place the property "under offer", you may be required to complete a reservation agreement and pay a (refundable at completion) reservation fee, details available upon request.
Material Information
- Tenure: Leasehold
- Ground Rent: £50 per year
Mortgage calculator
Calculate your stamp duty
Results
Stamp Duty To Pay:
Effective Rate:
| Tax Band | % | Taxable Sum | Tax |
|---|
Coupland Close, Whitworth, Rossendale
Struggling to find a property? Get in touch and we'll help you find your ideal property.



