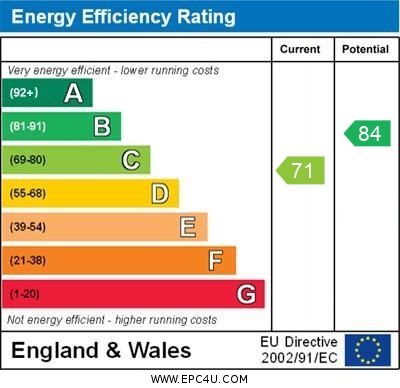Standout Features
- Utility room
- Two reception rooms
- Driveway
- Close to shops and parks
- Walking distance to Longbridge Train Station
- Gas central heating
- Double glazed
Property Description
This immaculately presented, three bedroom semi-detached property in the heart of Longbridge offers the perfect combination of modern living and convenience. Thoughtfully designed and impeccably maintained, this home is ready to welcome its new owners.
Generous in size, both reception rooms provide versatile living spaces perfect for relaxing or entertaining. The main lounge boasts a bright and inviting atmosphere, while the second reception room could serve as a formal dining area, playroom, or home office.
The kitchen is well-appointed with ample storage, modern fittings, and space for all your culinary needs, making it ideal for family mealtimes or hosting guests.
A separate utility room adds practicality, offering additional storage and space for laundry or other household essentials. The first floor hosts three well-sized bedrooms, each offering comfort and privacy. Whether you need space for a growing family or a home office, these rooms cater to all needs.
The rear garden is a true highlight of the property, meticulously cared for and perfect for outdoor living. Featuring lush greenery and an inviting layout, it's an ideal space for children to play, gardening enthusiasts, or al fresco dining.
There's no need to be fighting over parking as there is as a driveway at the front to accommodate multiple vehicles.
Located within walking distance to Longbridge Train Station, offering easy access to Birmingham city centre and beyond. Nearby Longbridge town centre provides a wide range of shops, eateries, and services, along with well-regarded schools.
This stunning property is a testament to quality and care, offering a turnkey home in a prime location. Don't miss the opportunity to view this beautiful home, contact us today!
ROOM SIZES:
GROUND FLOOR
Porch
Entrance Hall
Store
Lounge Area: 11' 1" x 12' 7" (3.4m x 3.84m)
Dining Area: 8' 7" x 8' 10" (2.62m x 2.7m)
Kitchen: 9' 8" x 9' 6" (2.97m x 2.9m)
Utility Room:16' 8" x 4' 1" (5.1m x 1.27m)
FIRST FLOOR
Landing
Bedroom One: 11' 8" x 8' 5" (3.56m x 2.57m)
Bedroom Two: 9' 10" x 8' 6" (3.0m x 2.6m)
Bedroom Three: 7' 4" x 6' 9" (2.26m x 2.06m)
Bathroom: 7' 6" x 5' 4" (2.29m x 1.65m)
OUTSIDE
Driveway
Rear Garden
Generous in size, both reception rooms provide versatile living spaces perfect for relaxing or entertaining. The main lounge boasts a bright and inviting atmosphere, while the second reception room could serve as a formal dining area, playroom, or home office.
The kitchen is well-appointed with ample storage, modern fittings, and space for all your culinary needs, making it ideal for family mealtimes or hosting guests.
A separate utility room adds practicality, offering additional storage and space for laundry or other household essentials. The first floor hosts three well-sized bedrooms, each offering comfort and privacy. Whether you need space for a growing family or a home office, these rooms cater to all needs.
The rear garden is a true highlight of the property, meticulously cared for and perfect for outdoor living. Featuring lush greenery and an inviting layout, it's an ideal space for children to play, gardening enthusiasts, or al fresco dining.
There's no need to be fighting over parking as there is as a driveway at the front to accommodate multiple vehicles.
Located within walking distance to Longbridge Train Station, offering easy access to Birmingham city centre and beyond. Nearby Longbridge town centre provides a wide range of shops, eateries, and services, along with well-regarded schools.
This stunning property is a testament to quality and care, offering a turnkey home in a prime location. Don't miss the opportunity to view this beautiful home, contact us today!
ROOM SIZES:
GROUND FLOOR
Porch
Entrance Hall
Store
Lounge Area: 11' 1" x 12' 7" (3.4m x 3.84m)
Dining Area: 8' 7" x 8' 10" (2.62m x 2.7m)
Kitchen: 9' 8" x 9' 6" (2.97m x 2.9m)
Utility Room:16' 8" x 4' 1" (5.1m x 1.27m)
FIRST FLOOR
Landing
Bedroom One: 11' 8" x 8' 5" (3.56m x 2.57m)
Bedroom Two: 9' 10" x 8' 6" (3.0m x 2.6m)
Bedroom Three: 7' 4" x 6' 9" (2.26m x 2.06m)
Bathroom: 7' 6" x 5' 4" (2.29m x 1.65m)
OUTSIDE
Driveway
Rear Garden
Material Information
- Tenure: Freehold
- Council Tax Band: B
Mortgage calculator
Calculate your stamp duty
Results
Stamp Duty To Pay:
Effective Rate:
| Tax Band | % | Taxable Sum | Tax |
|---|
Coney Green Drive, Longbridge, B31
Struggling to find a property? Get in touch and we'll help you find your ideal property.


