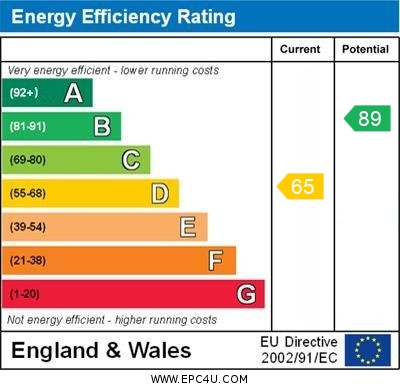Standout Features
- Modern stylish decor
- Three tastefully decorated bedrooms
- Open-plan reception room
- Low maintenance garden
- Summer house with heating
- Sought-after area
- Council Tax Band - B
- EPC - D
Property Description
OVERVIEW Welcome to this immaculate, terraced house on the market for sale. With its modern and stylish decor, it's the perfect blend of comfort and sophistication, ideal for families and couples alike.
The house boasts three tastefully decorated bedrooms, two of which are doubles, and a charming single room - perfect for a child's room or a home office.
The kitchen is a modern culinary haven with modern appliances and a spacious dining area. Its open-plan design provides a warm and inviting setting for family meals or dinner parties with friends. Adjacent to the kitchen is the open-plan reception room, a versatile space that allows for easy flow between areas, perfect for entertaining or spending quality time with loved ones.
Adding to the charm of this property is the bathroom with a luxurious rain shower.
The low maintenance garden is a beautiful outdoor space that comes with a summer house complete with electric and heating.
Located in a sought-after area with nearby schools and local amenities. Come and discover what makes this house the perfect home for you.
ENTRANCE HALL 5' 4" x 4' 4" (1.63m x 1.34m) Entered via a UPVC front door, stairs to first floor.
LOUNGE 12' 5" x 11' 7" (3.79m x 3.54m) Double glazed window to the front elevation, wall mounted electric fire, wood effect laminate flooring, storage cupboard, radiator.
KITCHEN/DINER 14' 9" x 9' 3" (4.50m x 2.83m) Modern and spacious open plan design fitted with wall and base units with worksurface over which incorporates a stainless steel sink unit and drainer, integrated oven and hob with extractor, space for appliances, breakfast bar, double glazed window to the rear elevation, UPVC French doors giving access to the rear garden, radiator.
BEDROOM 12' 11" x 8' 3" (3.96m x 2.53m) Double glazed window to the front elevation, radiator.
BEDROOM 9' 1" x 7' 7" (2.79m x 2.33m) Double glazed window to the rear elevation, radiator.
BEDROOM 6' 10" x 6' 7" (2.09m x 2.03m) Double glazed window to the rear elevation, radiator.
BATHROOM 7' 4" x 6' 0" (2.25m x 1.85m) Modern white suite comprising; low level WC, hand wash basin set in vanity unit and bath with shower over, fully tiled walls, wood effect laminate flooring, chrome heated towel rail.
EXTERNAL The property benefits from driveway parking to the front with an additional parking space on a separate car park located further down the street. To the rear there is a delightful enclosed rear garden with paved patio, artificial turf lawn and summer house with power, heating and lighting. The rear garden enjoys a good degree of privacy.
The house boasts three tastefully decorated bedrooms, two of which are doubles, and a charming single room - perfect for a child's room or a home office.
The kitchen is a modern culinary haven with modern appliances and a spacious dining area. Its open-plan design provides a warm and inviting setting for family meals or dinner parties with friends. Adjacent to the kitchen is the open-plan reception room, a versatile space that allows for easy flow between areas, perfect for entertaining or spending quality time with loved ones.
Adding to the charm of this property is the bathroom with a luxurious rain shower.
The low maintenance garden is a beautiful outdoor space that comes with a summer house complete with electric and heating.
Located in a sought-after area with nearby schools and local amenities. Come and discover what makes this house the perfect home for you.
ENTRANCE HALL 5' 4" x 4' 4" (1.63m x 1.34m) Entered via a UPVC front door, stairs to first floor.
LOUNGE 12' 5" x 11' 7" (3.79m x 3.54m) Double glazed window to the front elevation, wall mounted electric fire, wood effect laminate flooring, storage cupboard, radiator.
KITCHEN/DINER 14' 9" x 9' 3" (4.50m x 2.83m) Modern and spacious open plan design fitted with wall and base units with worksurface over which incorporates a stainless steel sink unit and drainer, integrated oven and hob with extractor, space for appliances, breakfast bar, double glazed window to the rear elevation, UPVC French doors giving access to the rear garden, radiator.
BEDROOM 12' 11" x 8' 3" (3.96m x 2.53m) Double glazed window to the front elevation, radiator.
BEDROOM 9' 1" x 7' 7" (2.79m x 2.33m) Double glazed window to the rear elevation, radiator.
BEDROOM 6' 10" x 6' 7" (2.09m x 2.03m) Double glazed window to the rear elevation, radiator.
BATHROOM 7' 4" x 6' 0" (2.25m x 1.85m) Modern white suite comprising; low level WC, hand wash basin set in vanity unit and bath with shower over, fully tiled walls, wood effect laminate flooring, chrome heated towel rail.
EXTERNAL The property benefits from driveway parking to the front with an additional parking space on a separate car park located further down the street. To the rear there is a delightful enclosed rear garden with paved patio, artificial turf lawn and summer house with power, heating and lighting. The rear garden enjoys a good degree of privacy.
Material Information
- Tenure: Freehold
- Council Tax Band: B
Mortgage calculator
Calculate your stamp duty
Results
Stamp Duty To Pay:
Effective Rate:
| Tax Band | % | Taxable Sum | Tax |
|---|
Comfrey Close, Meir Park, Stoke-on-Trent
Struggling to find a property? Get in touch and we'll help you find your ideal property.


