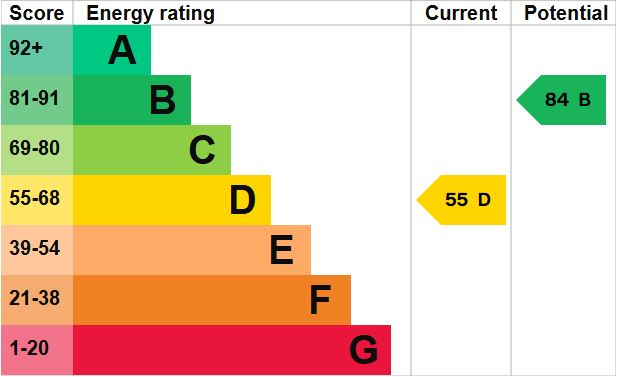Standout Features
- LINK DETACHED PROPERTY
- THREE BEDROOMS
- TWO RECEPTION ROOMS
- FAMILY BATHROOM
- MATURE REAR GARDEN
- COUNCIL TAX BAND - D
- OFF ROAD PARKING
- FREEHOLD
- SIDE GARAGE
- NO UPWARD CHAIN
Property Description
Martin & Co are pleased to offer this nicely presented linked detached property. Ideally located for schools, shops at New Oscott and Boldmere high street, transport links and amenities.
The property is set behind a two car driveway with front door leading to the reception hallway with a door leading to dining room ideal for entertaining in. To the rear is a welcoming lounge with a patio door to the rear garden perfect for relaxing in. Continuing through the ground floor is a kitchen, side tandem garage with a utility area to the rear and guest W.C.
On the first floor is a landing with over stairs storage cupboard, three good sized bedrooms leading off and family bathroom with three piece suite comprising bath with shower over, W.C. and wash basin.
To the rear of the property is a stunning lawned garden with slabbed patio ideal for garden furniture, an array of shrubs and flowers providing a lovely place for the family to enjoy.
HALLWAY
DINING ROOM 13' 5" x 12' 5" Into bay (4.09m x 3.78m)
LOUNGE 11' 5" x 11' 2" (3.48m x 3.4m)
KITCHEN 9' 11" x 8' 1" (3.02m x 2.46m)
TANDEM GARAGE (UTILITY AREA) 27' 4" x 7' 1" (8.33m x 2.16m)
GUEST W.C.
LANDING
BEDROOM ONE 13' 1" into bay x 12' 7" (3.99m x 3.84m)
BEDROOM TWO 11' 5" x 11' 1" (3.48m x 3.38m)
BEDROOM THREE 8' 2" x 7' 11" (2.49m x 2.41m)
BATHROOM 6' 10" x 5' 6" (2.08m x 1.68m)
REAR GARDEN
OFF ROAD PARKING
NO UPWARD CHAIN
The property is set behind a two car driveway with front door leading to the reception hallway with a door leading to dining room ideal for entertaining in. To the rear is a welcoming lounge with a patio door to the rear garden perfect for relaxing in. Continuing through the ground floor is a kitchen, side tandem garage with a utility area to the rear and guest W.C.
On the first floor is a landing with over stairs storage cupboard, three good sized bedrooms leading off and family bathroom with three piece suite comprising bath with shower over, W.C. and wash basin.
To the rear of the property is a stunning lawned garden with slabbed patio ideal for garden furniture, an array of shrubs and flowers providing a lovely place for the family to enjoy.
HALLWAY
DINING ROOM 13' 5" x 12' 5" Into bay (4.09m x 3.78m)
LOUNGE 11' 5" x 11' 2" (3.48m x 3.4m)
KITCHEN 9' 11" x 8' 1" (3.02m x 2.46m)
TANDEM GARAGE (UTILITY AREA) 27' 4" x 7' 1" (8.33m x 2.16m)
GUEST W.C.
LANDING
BEDROOM ONE 13' 1" into bay x 12' 7" (3.99m x 3.84m)
BEDROOM TWO 11' 5" x 11' 1" (3.48m x 3.38m)
BEDROOM THREE 8' 2" x 7' 11" (2.49m x 2.41m)
BATHROOM 6' 10" x 5' 6" (2.08m x 1.68m)
REAR GARDEN
OFF ROAD PARKING
NO UPWARD CHAIN
Material Information
- Tenure: Freehold
- Council Tax Band: D
Mortgage calculator
Calculate your stamp duty
Results
Stamp Duty To Pay:
Effective Rate:
| Tax Band | % | Taxable Sum | Tax |
|---|
College Road, Sutton Coldfield
Struggling to find a property? Get in touch and we'll help you find your ideal property.


