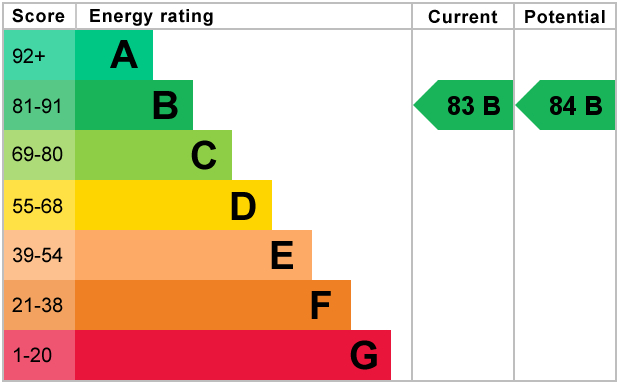Standout Features
- BESPOKE & ELEGANT THREE BEDROOM HOME
- DETACHED
- ST EDEYRNS VILLAGE
- SHOW HOME STANDARD
- GENEROUS SOUTH FACING GARDEN
- STUNNING OPEN PLAN KITCHEN/DINER
- ENSUITE TO MASTER
- DOWNSTAIRS WC
- DOUBLE DRIVEWAY
- UTILITY ROOM
Property Description
**STUNNING & BESPOKE THREE DOUBLE BEDROOM HOME** Welcome to the Clayton!
Martin & Co are extremely pleased to offer this spacious detached home. Situated in the very popular new development of St Edeyrn's, boasting a fantastic community and great transport links. This elegant property is located in a great plot with one of the largest gardens available. Entered through an inviting hallway, the ground floor offers a spacious living room, modern kitchen/dining room leading to the utility room and WC. The first floor boasts three double bedrooms with an ensuite to master and a bathroom. The property further benefits from a stunning south facing split level suntrap rear garden and a double driveway. with undercroft. Still under an NHBC warranty, this is a much view property. Council tax band E
HALLWAY
(1.91m x 1.95m) MAX 6' 3" x 6' 4"
LIVING ROOM
(5.63m x 3.12m) MAX 18' 5" x 10' 2"
KITCHEN/DINING ROOM
(5.63m x 3.49m) MAX 18' 5" x 11' 5"
UTILITY ROOM
(1.91m x 1.57m) MAX 6' 3" x 5' 1"
UTILITY ROOM
(1.46m x 0.88m) MAX 4' 9" x 2' 10"
MASTER BEDROOM
(5.63m x 3.16m) MAX 18' 5" x 10' 4"
ENSUITE
(1.21m x 2.18m) MAX 3' 11" x 7' 1"
BEDROOM TWO
(2.8m x 2.28m) MAX 9' 2" x 7' 5"
BEDROOM THREE
(2.81m x 3.26m) MAX 9' 2" x 10' 8"
BATHROOM
(2.18m x 1.87m) MAX 7' 1" x 6' 1"
Martin & Co are extremely pleased to offer this spacious detached home. Situated in the very popular new development of St Edeyrn's, boasting a fantastic community and great transport links. This elegant property is located in a great plot with one of the largest gardens available. Entered through an inviting hallway, the ground floor offers a spacious living room, modern kitchen/dining room leading to the utility room and WC. The first floor boasts three double bedrooms with an ensuite to master and a bathroom. The property further benefits from a stunning south facing split level suntrap rear garden and a double driveway. with undercroft. Still under an NHBC warranty, this is a much view property. Council tax band E
HALLWAY
(1.91m x 1.95m) MAX 6' 3" x 6' 4"
LIVING ROOM
(5.63m x 3.12m) MAX 18' 5" x 10' 2"
KITCHEN/DINING ROOM
(5.63m x 3.49m) MAX 18' 5" x 11' 5"
UTILITY ROOM
(1.91m x 1.57m) MAX 6' 3" x 5' 1"
UTILITY ROOM
(1.46m x 0.88m) MAX 4' 9" x 2' 10"
MASTER BEDROOM
(5.63m x 3.16m) MAX 18' 5" x 10' 4"
ENSUITE
(1.21m x 2.18m) MAX 3' 11" x 7' 1"
BEDROOM TWO
(2.8m x 2.28m) MAX 9' 2" x 7' 5"
BEDROOM THREE
(2.81m x 3.26m) MAX 9' 2" x 10' 8"
BATHROOM
(2.18m x 1.87m) MAX 7' 1" x 6' 1"
Additional Information
Tenure:
Freehold
Mortgage calculator
Monthly Repayments:
£2,364.24
Are you ready to take the next step?
Speak with one of our team and we can help you find out your affordability.
Calculate your stamp duty
Church Road, St Edeyrns







Leaflet © OpenStreetMap contributors
Struggling to find a property? Get in touch and we'll help you find your ideal property.


