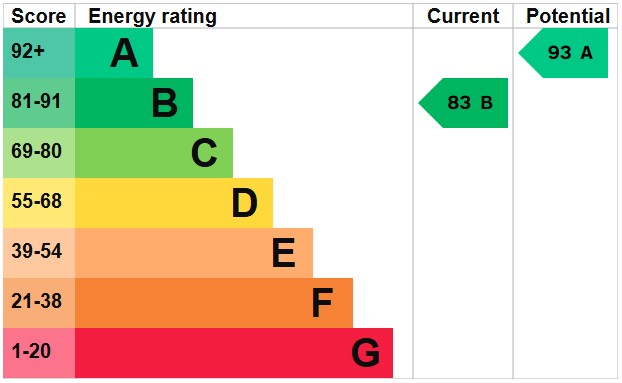Standout Features
- Three bedroom semi-detached house
- Sought after Mulberry Grove development
- Family bathroom plus ensuite shower to main bedroom
- Spacious living room with sunroom extension
- Garage with driveway parking
- Generous rear garden with side access
- Well kept community playground and parks
- Close to Wokingham town centre
- Close to A329 and desirable schools
- No onward chain
Property Description
PROPERTY DETAILS Built in 2016 as part of the sought after Mulberry Grove development, this three bedroom semi-detached property enjoys prime position on a larger than average plot facing the communal green, at the end of a no-through road - setting it apart from others on the development. The property is ideal for professionals and families alike and is presented to the market with no onward chain.
Entering the property, you are greeted by a wide entrance hall leading to all rooms on the ground floor. To the front of the property is the intelligently designed kitchen fitted with high quality integrated appliances, gas hob and plenty of work space. A bay window to the breakfast area provides dual aspect views to the front garden and allows plenty of natural light to illuminate the room. The large reception room has been extended by the current owners to include a small sunroom area, with skylight and glass double doors facing the rear garden. This room provides versatile space for family time, relaxing and entertaining guests. There is also a good sized under stairs storage cupboard providing space saving solutions. The convenient guest cloakroom is located next to the front door.
Upstairs, the property has three well-proportioned bedrooms. One of the highlights of the property is the main bedroom with fitted floor to ceiling mirrored wardrobes and ensuite bathroom with a large shower decorated with floor to ceiling tiles. The main family bathroom is fitted with shower over the bath and chrome heated towel rack. Access to the high-pitched loft is located on the upstairs landing and is fully boarded with potential to extend upwards, STPP.
Externally, the property features driveway parking for two cars and a garage with a side entrance. Part of the garage has been converted to dedicated office space ideal for buyers who work from home. Extra visitors spots are easily found within the development. The private West facing rear garden is larger than many others on the development and is laid with lawn and patio.
The development is well known for its well maintained green spaces and easy access to local playgrounds and other amenities. Wokingham town is close by, offering a wide variety of shops, leisure facilities, bars and restaurants. The train station has regular links to London Waterloo, Reading and the Elizabeth Line which goes to Central London in under an hour from Reading. The property is also located within easy reach of the A329, M3 and M4 roads.
Early viewings are advised to avoid disappointment, call now to book your viewing!
Entering the property, you are greeted by a wide entrance hall leading to all rooms on the ground floor. To the front of the property is the intelligently designed kitchen fitted with high quality integrated appliances, gas hob and plenty of work space. A bay window to the breakfast area provides dual aspect views to the front garden and allows plenty of natural light to illuminate the room. The large reception room has been extended by the current owners to include a small sunroom area, with skylight and glass double doors facing the rear garden. This room provides versatile space for family time, relaxing and entertaining guests. There is also a good sized under stairs storage cupboard providing space saving solutions. The convenient guest cloakroom is located next to the front door.
Upstairs, the property has three well-proportioned bedrooms. One of the highlights of the property is the main bedroom with fitted floor to ceiling mirrored wardrobes and ensuite bathroom with a large shower decorated with floor to ceiling tiles. The main family bathroom is fitted with shower over the bath and chrome heated towel rack. Access to the high-pitched loft is located on the upstairs landing and is fully boarded with potential to extend upwards, STPP.
Externally, the property features driveway parking for two cars and a garage with a side entrance. Part of the garage has been converted to dedicated office space ideal for buyers who work from home. Extra visitors spots are easily found within the development. The private West facing rear garden is larger than many others on the development and is laid with lawn and patio.
The development is well known for its well maintained green spaces and easy access to local playgrounds and other amenities. Wokingham town is close by, offering a wide variety of shops, leisure facilities, bars and restaurants. The train station has regular links to London Waterloo, Reading and the Elizabeth Line which goes to Central London in under an hour from Reading. The property is also located within easy reach of the A329, M3 and M4 roads.
Early viewings are advised to avoid disappointment, call now to book your viewing!
Material Information
- Tenure: Freehold
Mortgage calculator
Calculate your stamp duty
Results
Stamp Duty To Pay:
Effective Rate:
| Tax Band | % | Taxable Sum | Tax |
|---|
Chambers Way, Wokingham
Struggling to find a property? Get in touch and we'll help you find your ideal property.


