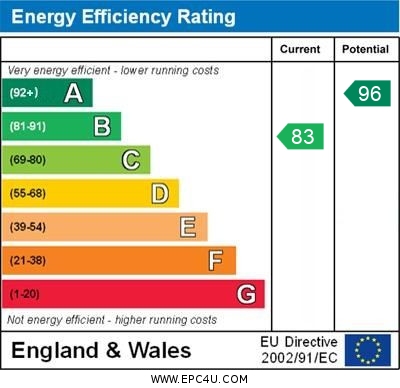Standout Features
- Three Bedroom Semi Detached House
- Located In Glenfield/Groby Border
- Spacious Living Space
- Fitted Kitchen
- W/C
- Three Bedrooms
- Master With En Suite
- Bathroom
- Hinckley & Bosworth Council Band C
- EPC Rating B
Property Description
FULL DESCRIPTION A well presented Three bedroom semi detached in popular residential location close to excellent road links via A46, A50 & M1. The property is in immaculate decorative order and benefits from full gas central heating & UPVC double glazing. The spacious open plan accommodation comprises of entrance hall, L-shaped living and dining space, fully fitted kitchen with oven/hob, fridge-freezer. Upstairs landing, Three good sized bedrooms, en-suite shower room & bathroom. Gardens to front and rear & driveway. No upward chain! Freehold.
HALLWAY Double glazed entrance door, fitted carpet, radiator, understairs store and stairs to first floor.
LOUNGE 10' 8" x 15' 5" (3.25m x 4.7m) UPVC double glazed French doors to garden, UPVC double glazed window to rear, two radiator and fitted carpet.
KITCHEN 16' 1" x 8' 10" (4.9m x 2.69m) UPVC double glazed window to front, tiled flooring, fitted with a range of base, drawer & eye level units, work surfaces with tiled surrounds, stainless sink unit with mixer tap.
LANDING Radiator, fitted carpet, airing cupboard housing cylinder and access to the loft.
BEDROOM 13' 0" x 8' 5" (3.96m x 2.57m) A good sized double bedroom. UPVC double glazed window to rear, radiator and fitted carpet.
EN SUITE Shower cubicle is fully tiled with mains shower, wash hand basin, wc, heated towel radiator and extractor fan.
BEDROOM 10' 5" x 8' 5" (3.18m x 2.57m) UPVC double glazed window to the front, radiator and fitted carpet.
BEDROOM 9' 9" x 7' 1" (2.97m x 2.16m) UPVC double glazed window to the rear, radiator and fitted carpet.
BATHROOM 8' 2" x 6' 5" (2.49m x 1.96m) UPVC double glazed opaque window, heated towel rail, panelled bath with mains shower over, wash hand basin, wc and hard floor.
OUTSIDE The front of the property has a lawn area to front and parking to the side.
The rear garden has paved patio, lawns, decked area to rear, fully fenced boundaries.
HALLWAY Double glazed entrance door, fitted carpet, radiator, understairs store and stairs to first floor.
LOUNGE 10' 8" x 15' 5" (3.25m x 4.7m) UPVC double glazed French doors to garden, UPVC double glazed window to rear, two radiator and fitted carpet.
KITCHEN 16' 1" x 8' 10" (4.9m x 2.69m) UPVC double glazed window to front, tiled flooring, fitted with a range of base, drawer & eye level units, work surfaces with tiled surrounds, stainless sink unit with mixer tap.
LANDING Radiator, fitted carpet, airing cupboard housing cylinder and access to the loft.
BEDROOM 13' 0" x 8' 5" (3.96m x 2.57m) A good sized double bedroom. UPVC double glazed window to rear, radiator and fitted carpet.
EN SUITE Shower cubicle is fully tiled with mains shower, wash hand basin, wc, heated towel radiator and extractor fan.
BEDROOM 10' 5" x 8' 5" (3.18m x 2.57m) UPVC double glazed window to the front, radiator and fitted carpet.
BEDROOM 9' 9" x 7' 1" (2.97m x 2.16m) UPVC double glazed window to the rear, radiator and fitted carpet.
BATHROOM 8' 2" x 6' 5" (2.49m x 1.96m) UPVC double glazed opaque window, heated towel rail, panelled bath with mains shower over, wash hand basin, wc and hard floor.
OUTSIDE The front of the property has a lawn area to front and parking to the side.
The rear garden has paved patio, lawns, decked area to rear, fully fenced boundaries.
Additional Information
Tenure:
Freehold
Council Tax Band:
C
Mortgage calculator
Calculate your stamp duty
Results
Stamp Duty To Pay:
Effective Rate:
| Tax Band | % | Taxable Sum | Tax |
|---|
Border Close, Leicester
Struggling to find a property? Get in touch and we'll help you find your ideal property.


