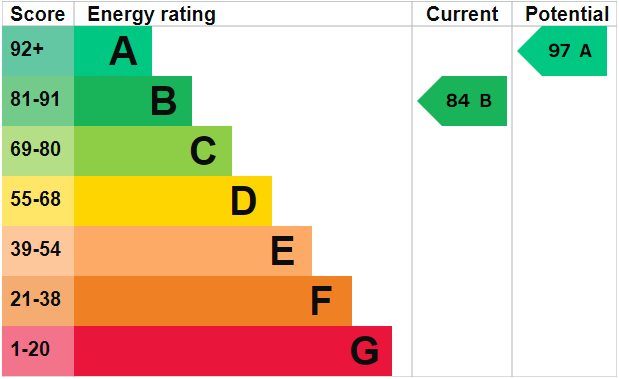Standout Features
- IDEAL FIRST TIME BUY
- NEW BUILD HOME
- UPVC DOUBLE GLAZED
- MODERN KITCHEN & BATHROOM
- OFF ROAD PARKING (2 SPACES)
- GUEST WC
- GAS CENTRAL HEATING
Property Description
Martin & Co are pleased to present this modern mid terrace home on the new Dunstall Park Development. With off road parking for 2 vehicles, guest WC, 3 good sized bedrooms, kitchen/diner, modern bathroom, gas centrally heated, UPVC double glazing and close to local amenities including the town centre and Ventura retail park. .
KEY FACTS FOR BUYERS-SEE LINK BELOW
COUNCIL TAX-BAND C
FRONTAGE With tarmac driveway to front, paved footpath to front door and side access with planted boarders.
HALLWAY 6' 5" x 3' 6" (1.96m x 1.07m) With a composite front door, laminate internal flooring which carries on into the living room. Doors to W.C and living room.
WC 6' 4" x 2' 9" (1.93m x 0.84m) With laminate flooring, obscured UPVC double glazed window, WC and pedestal hand wash basin with tiled splash back.
LIVING ROOM 14' 5" x 11' 11" (4.39m x 3.63m) A large and light room with laminate internal flooring continuing from the hallway. With built in under stair storage cupboard, UPVC double glazed window to front, wall mounted electric feature fire and door into kitchen/diner.
KITCHEN/DINER 8' 9" x 15' 0" (2.67m x 4.57m) With tiled flooring and UPVC double glazed window overlooking rear garden. Worktops to three sides having matching wall and base units. Stainless steel sink/drainer with mixer tap, electric oven/grill, gas hob, extractor fan. Space for white goods, such as fridge freezer, washer dryer and dishwasher. French doors to rear garden.
LANDING 8' 3" x 3' 6" (2.51m x 1.07m) With doors to bedrooms and bathroom.
MASTER BEDROOM 12' 1" x 8' 1" (3.68m x 2.46m) Double bedroom with UPVC double glazed window to rear overlooking garden.
BEDROOM 11' 2" x 8' 0" (3.4m x 2.44m) Double bedroom with UPVC double glazed window to the front.
BEDROOM 8' 10" x 6' 8" (2.69m x 2.03m) Having UPVC double glazed window to the rear.
BATHROOM 6' 5" x 6' 8" (1.96m x 2.03m) With wood style flooring, W.C wash basin with mixer tap and bath with shower over. Tiling surrounding bath and wash basin. Door to over stairs storage and obscure window to front.
GARDEN Lawned garden to the rear with paved patio and paved path leading to additional patio area. Having also private side entry with access to frontage.
KEY FACTS FOR BUYERS-SEE LINK BELOW
COUNCIL TAX-BAND C
FRONTAGE With tarmac driveway to front, paved footpath to front door and side access with planted boarders.
HALLWAY 6' 5" x 3' 6" (1.96m x 1.07m) With a composite front door, laminate internal flooring which carries on into the living room. Doors to W.C and living room.
WC 6' 4" x 2' 9" (1.93m x 0.84m) With laminate flooring, obscured UPVC double glazed window, WC and pedestal hand wash basin with tiled splash back.
LIVING ROOM 14' 5" x 11' 11" (4.39m x 3.63m) A large and light room with laminate internal flooring continuing from the hallway. With built in under stair storage cupboard, UPVC double glazed window to front, wall mounted electric feature fire and door into kitchen/diner.
KITCHEN/DINER 8' 9" x 15' 0" (2.67m x 4.57m) With tiled flooring and UPVC double glazed window overlooking rear garden. Worktops to three sides having matching wall and base units. Stainless steel sink/drainer with mixer tap, electric oven/grill, gas hob, extractor fan. Space for white goods, such as fridge freezer, washer dryer and dishwasher. French doors to rear garden.
LANDING 8' 3" x 3' 6" (2.51m x 1.07m) With doors to bedrooms and bathroom.
MASTER BEDROOM 12' 1" x 8' 1" (3.68m x 2.46m) Double bedroom with UPVC double glazed window to rear overlooking garden.
BEDROOM 11' 2" x 8' 0" (3.4m x 2.44m) Double bedroom with UPVC double glazed window to the front.
BEDROOM 8' 10" x 6' 8" (2.69m x 2.03m) Having UPVC double glazed window to the rear.
BATHROOM 6' 5" x 6' 8" (1.96m x 2.03m) With wood style flooring, W.C wash basin with mixer tap and bath with shower over. Tiling surrounding bath and wash basin. Door to over stairs storage and obscure window to front.
GARDEN Lawned garden to the rear with paved patio and paved path leading to additional patio area. Having also private side entry with access to frontage.
Material Information
- Tenure: Freehold
- Council Tax Band: C
Mortgage calculator
Calculate your stamp duty
Results
Stamp Duty To Pay:
Effective Rate:
| Tax Band | % | Taxable Sum | Tax |
|---|
Bingley Avenue, Dunstall Park, Tamworth
Struggling to find a property? Get in touch and we'll help you find your ideal property.




