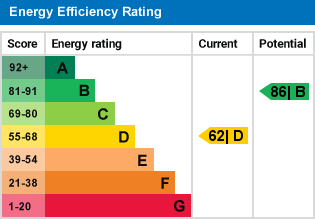Standout Features
- Three Bedroom Semi Detached
- Upstairs Bathroom
- Lounge Diner
- Generous Garden
- Non Estate Location
- Off Road Parking
- Leicester City Council
- Council Tax Band B
- EPC rating D
Property Description
PROPERTY DESCRIPTION A traditional three bedroom semi detached property situated in non estate location providing an ideal family home and convenient parking with garage. The generous through lounge is an ideal space for enjoying as a family or entertaining friends, further benefiting from a well appointed kitchen. Upstairs the home provides three bedrooms and family bathroom. The well established garden offers a generous lawn area with borders of herbaceous plants and shrubs. With further outdoor space to the front of the home providing generous parking. Early viewing is advised.
ENTRANCE PORCH A glazed door set within an archway entrance opens into the welcome porch.
ENTRANCE HALL A further door leads into the inner hallway with stairs rising to the first floor accommodation, entrance to the lounge diner and kitchen.
LOUNGE/DINER 20'' 0 " " x 10'' 11"" (6.1m x 3.33m) The lounge diner measuring approx. 20' benefits from a walk-in bay window and patio doors giving access to the rear garden.
KITCHEN 9'' 7"" x 10'' 5"" (2.92m x 3.18m) A well appointed kitchen offering a range of wall and base units finished in soft cream with complementing wood effect roll top worksurface, inset gas hob and built-in oven. Further space and plumbing for additional white goods and inset stainless steel sink with swan neck mixer tap over. A uPVC pedestrian door gives access to the outside with uPVC frame double glazed window to the rear aspect.
FIRST FLOOR ACCOMMODATION
LANDING From the landing access is to each of the three bedrooms and family bathroom
BEDROOM ONE 10'' 2"" x 9'' 6" " (3.1m x 2.9m) Offering views to the rear aspect of the home. Bedroom two offers a range of wardrobes finished in beech wood and inset colour panels.
BEDROOM ONE 10' ' 2"" x 9"' 6"" (3.1m x 2.9m) With a bay fronted uPVC frame double glazed window and including an extensive range of wardrobes finished in light beechwood effect frame with colour inset panels.
BEROOM THREE 7'' 3"" x 6'' 2" " (2.21m x 1.88m) Bedroom three offers views to the front of the home via a uPVC frame double glazed window.
BATHROOM 7'' 1" x 6'' 2"" (2.16m x 1.88m) A uPVC frame opaque double glazed window faces the rear aspect of the home inset within tiled walls providing protection to splash prone areas. The bathroom includes a three piece suite with side panel bath, wall mounted electric shower over, complementing pedestal wash hand basin and low level flush WC.
REAR GARDEN The home benefits from a garden laid mainly to lawn with hedge borders and patio area. There is also a garden shed providing tool storage.
FRONT GARDEN Separated from the pavement by a mature hedge border. The garden is predominantly laid to crazy paving with driveway giving access to the garage.
ENTRANCE PORCH A glazed door set within an archway entrance opens into the welcome porch.
ENTRANCE HALL A further door leads into the inner hallway with stairs rising to the first floor accommodation, entrance to the lounge diner and kitchen.
LOUNGE/DINER 20'' 0 " " x 10'' 11"" (6.1m x 3.33m) The lounge diner measuring approx. 20' benefits from a walk-in bay window and patio doors giving access to the rear garden.
KITCHEN 9'' 7"" x 10'' 5"" (2.92m x 3.18m) A well appointed kitchen offering a range of wall and base units finished in soft cream with complementing wood effect roll top worksurface, inset gas hob and built-in oven. Further space and plumbing for additional white goods and inset stainless steel sink with swan neck mixer tap over. A uPVC pedestrian door gives access to the outside with uPVC frame double glazed window to the rear aspect.
FIRST FLOOR ACCOMMODATION
LANDING From the landing access is to each of the three bedrooms and family bathroom
BEDROOM ONE 10'' 2"" x 9'' 6" " (3.1m x 2.9m) Offering views to the rear aspect of the home. Bedroom two offers a range of wardrobes finished in beech wood and inset colour panels.
BEDROOM ONE 10' ' 2"" x 9"' 6"" (3.1m x 2.9m) With a bay fronted uPVC frame double glazed window and including an extensive range of wardrobes finished in light beechwood effect frame with colour inset panels.
BEROOM THREE 7'' 3"" x 6'' 2" " (2.21m x 1.88m) Bedroom three offers views to the front of the home via a uPVC frame double glazed window.
BATHROOM 7'' 1" x 6'' 2"" (2.16m x 1.88m) A uPVC frame opaque double glazed window faces the rear aspect of the home inset within tiled walls providing protection to splash prone areas. The bathroom includes a three piece suite with side panel bath, wall mounted electric shower over, complementing pedestal wash hand basin and low level flush WC.
REAR GARDEN The home benefits from a garden laid mainly to lawn with hedge borders and patio area. There is also a garden shed providing tool storage.
FRONT GARDEN Separated from the pavement by a mature hedge border. The garden is predominantly laid to crazy paving with driveway giving access to the garage.
Material Information
- Tenure: Freehold
Mortgage calculator
Calculate your stamp duty
Results
Stamp Duty To Pay:
Effective Rate:
| Tax Band | % | Taxable Sum | Tax |
|---|
Belvoir Drive East, Aylestone, Leicester
Struggling to find a property? Get in touch and we'll help you find your ideal property.


