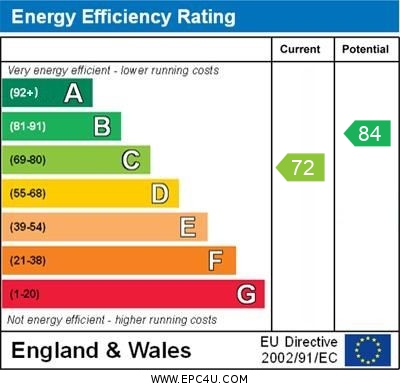Standout Features
- No chain
- Two reception rooms
- Driveway
- Garage
- Porch
- Gas central heating
- Double glazed
- Two bathrooms
- Utility
Property Description
This spacious detached property is ideally located in the desirable and well-connected area of Edgbaston, offering a superb opportunity for families or those seeking generous living accommodation in a prime location.
The ground floor boasts a bright and welcoming lounge, perfect for relaxing or entertaining, as well as a separate dining room ideal for family meals or hosting guests. The property also benefits from a useful utility space and a convenient downstairs WC, which are located just off the kitchen.
Upstairs, there are three well-proportioned bedrooms. The master bedroom features its own en-suite shower room, providing a private retreat, while the remaining bedrooms are served by a well-appointed family bathroom.
Externally, the property includes a private rear garden, ideal for outdoor enjoyment, and to the front, there is a driveway offering off-road parking along with access to the property's own garage.
Situated close to local amenities, schools, and excellent transport links, this detached home combines space, comfort, and convenience in one of Birmingham's most sought-after suburbs.
ROOM SIZES:
GROUND FLOOR
Porch
Hallway
Lounge: 16' 10" x 11' 3" (5.13m x 3.43m)
Dining Room: 11' 3" x 10' 2" (3.43m x 3.1m)
Kitchen: 10' 2" x 9' 7" (3.1m x 2.92m)
Utility: 6' 6" x 5' 10" (1.98m x 1.78m)
WC
FIRST FLOOR
Landing
Bedroom One: 11' 3" x 10' 0" (3.43m x 3.05m)
En-suite
Bedroom Two: 10' 5" x 9' 3" (3.18m x 2.82m)
Bedroom Three: 8' 0" x 7' 9" (2.44m x 2.36m)
Bathroom: 6' 2" x 6' 2" (1.88m x 1.88m)
OUTSIDE
Garage: 17' 5" x 8' 9" (5.31m x 2.67m)
Driveway
Rear Garden
The ground floor boasts a bright and welcoming lounge, perfect for relaxing or entertaining, as well as a separate dining room ideal for family meals or hosting guests. The property also benefits from a useful utility space and a convenient downstairs WC, which are located just off the kitchen.
Upstairs, there are three well-proportioned bedrooms. The master bedroom features its own en-suite shower room, providing a private retreat, while the remaining bedrooms are served by a well-appointed family bathroom.
Externally, the property includes a private rear garden, ideal for outdoor enjoyment, and to the front, there is a driveway offering off-road parking along with access to the property's own garage.
Situated close to local amenities, schools, and excellent transport links, this detached home combines space, comfort, and convenience in one of Birmingham's most sought-after suburbs.
ROOM SIZES:
GROUND FLOOR
Porch
Hallway
Lounge: 16' 10" x 11' 3" (5.13m x 3.43m)
Dining Room: 11' 3" x 10' 2" (3.43m x 3.1m)
Kitchen: 10' 2" x 9' 7" (3.1m x 2.92m)
Utility: 6' 6" x 5' 10" (1.98m x 1.78m)
WC
FIRST FLOOR
Landing
Bedroom One: 11' 3" x 10' 0" (3.43m x 3.05m)
En-suite
Bedroom Two: 10' 5" x 9' 3" (3.18m x 2.82m)
Bedroom Three: 8' 0" x 7' 9" (2.44m x 2.36m)
Bathroom: 6' 2" x 6' 2" (1.88m x 1.88m)
OUTSIDE
Garage: 17' 5" x 8' 9" (5.31m x 2.67m)
Driveway
Rear Garden
Additional Information
Tenure:
Freehold
Council Tax Band:
D
Mortgage calculator
Calculate your stamp duty
Results
Stamp Duty To Pay:
Effective Rate:
| Tax Band | % | Taxable Sum | Tax |
|---|
Beaks Farm Gardens, Edgbaston, B16
Struggling to find a property? Get in touch and we'll help you find your ideal property.


