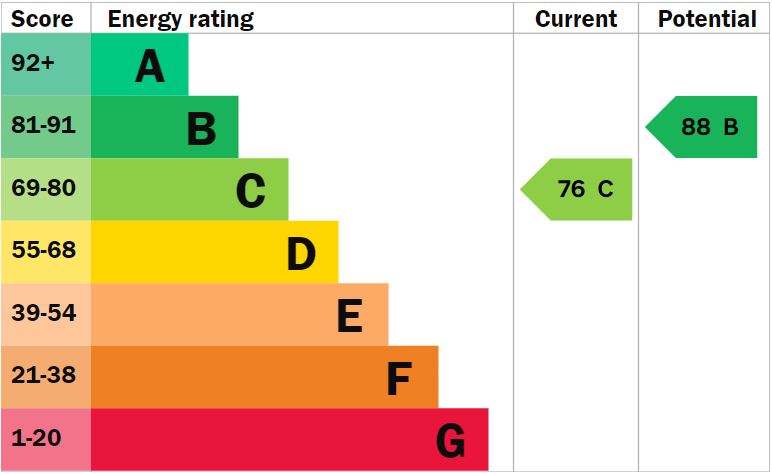Standout Features
- Chain Free
- 3 Generous Bedrooms
- Cloakroom
- Enclosed Garden
- EPC C
- Gas Fired Central Heating
Property Description
A priced to sell chain free home waiting for new owners to move in and add their personal touch. On the ground floor there is an entrance hall, cloakroom, kitchen, living room, rear lobby. First floor landing, three good size bedrooms and a family bathroom. Outside to the rear is a communal car park, enclosed garden.
ENTRANCE HALL Stairs to first floor
CLOAKROOM Low level WC, wash hand basin, tiled splash backs, window to front.
KITCHEN 9' 08" x 8' (2.95m x 2.44m) Window to front stainless steel inset drainer, cupboard under, electric cooker, plumbing for washing machine, plumbing for dishwasher, range of wall mounted units, tiled splash backs, ceramic tiled floor.
LIVING ROOM 21' 09" x 12' 08" (6.63m x 3.86m) Window to rear, radiator, wood laminate floor. TV point.
REAR LOBBY Part glazed door to garden
LANDING Shelved cupboard, cupboard housing wall mounted gas boiler
BEDROOM ONE 12' 09" x 9' (3.89m x 2.74m) Window to rear, radiator, wood laminate floor, triple wardrobe
BEDROOM TWO 11' 01" x 9' 01" (3.38m x 2.77m) Window to front, radiator, wood laminate floor, double mirror fronted wardrobe, TV point
BEDROOM THREE 10' 02" x 6' 06" (3.1m x 1.98m) Window to rear, wood laminate floor, radiator
OUTSIDE The rear garden has a patio area, the rest is laid predominantly to lawn, brick built shed and gate to rear leading to the communal car park
VIEWING ARRANGEMENTS: Strictly by appointment with the Sales Agent, Martin & Co please call 01284 701511 to arrange a viewing
LOCATION: Bury St Edmunds is an attractive medieval market town, with a desirable range of educational and cultural amenities, including the Cathedral, and an array of other denominational churches, Theatre Royal, Abbey Gardens, Smiths Row Art Gallery, cinemas, rail station, shops and schools. Stansted Airport and London are access via A11 trunk road and there is easy access to the East Coast and local towns of Cambridge and Ipswich.
ENTRANCE HALL Stairs to first floor
CLOAKROOM Low level WC, wash hand basin, tiled splash backs, window to front.
KITCHEN 9' 08" x 8' (2.95m x 2.44m) Window to front stainless steel inset drainer, cupboard under, electric cooker, plumbing for washing machine, plumbing for dishwasher, range of wall mounted units, tiled splash backs, ceramic tiled floor.
LIVING ROOM 21' 09" x 12' 08" (6.63m x 3.86m) Window to rear, radiator, wood laminate floor. TV point.
REAR LOBBY Part glazed door to garden
LANDING Shelved cupboard, cupboard housing wall mounted gas boiler
BEDROOM ONE 12' 09" x 9' (3.89m x 2.74m) Window to rear, radiator, wood laminate floor, triple wardrobe
BEDROOM TWO 11' 01" x 9' 01" (3.38m x 2.77m) Window to front, radiator, wood laminate floor, double mirror fronted wardrobe, TV point
BEDROOM THREE 10' 02" x 6' 06" (3.1m x 1.98m) Window to rear, wood laminate floor, radiator
OUTSIDE The rear garden has a patio area, the rest is laid predominantly to lawn, brick built shed and gate to rear leading to the communal car park
VIEWING ARRANGEMENTS: Strictly by appointment with the Sales Agent, Martin & Co please call 01284 701511 to arrange a viewing
LOCATION: Bury St Edmunds is an attractive medieval market town, with a desirable range of educational and cultural amenities, including the Cathedral, and an array of other denominational churches, Theatre Royal, Abbey Gardens, Smiths Row Art Gallery, cinemas, rail station, shops and schools. Stansted Airport and London are access via A11 trunk road and there is easy access to the East Coast and local towns of Cambridge and Ipswich.
Material Information
- Tenure: Freehold
- Council Tax Band: B
Mortgage calculator
Calculate your stamp duty
Results
Stamp Duty To Pay:
Effective Rate:
| Tax Band | % | Taxable Sum | Tax |
|---|
Andrews Walk, Bury St Edmunds, Suffolk
Struggling to find a property? Get in touch and we'll help you find your ideal property.


