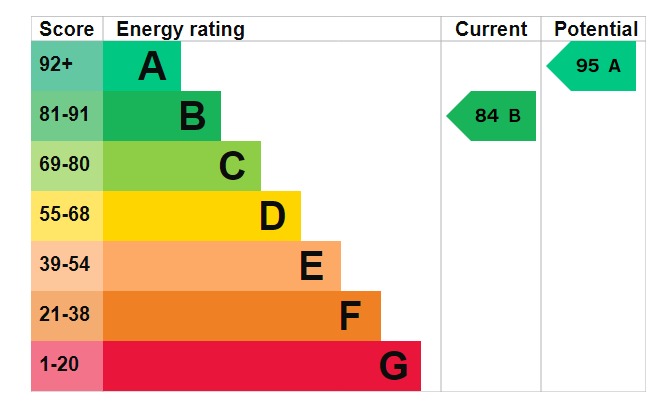Standout Features
- Three Bedroom Semi Detached
- Enclosed Rear Garden
- Drive
- En Suite
- Spacious Rooms
- Desirable Location
- 5 Year Builders Warranty
- Modern Throughout
- Council Tax Band - C
Property Description
Beautifully presented three bedroom semi detached situated on the highly desirable meadowlands development in Allerton. Split over three levels this property is both modern and spacious providing everything you would need in a family home.
Briefly comprising: Generous entrance hall with WC for convenience. Spacious kitchen diner with an abundance of wall and base units, integrated appliances and a modern finish. The lounge to the rear provides a cozy living space and access to the rear garden.
The first floor consists: Two double bedrooms one with excellent views across the valley and one overlooking the rear garden. House bathroom with three piece suite and shower over bath. Home office/study space and handy storage cupboard accessible via the hall.
The second floor is where you will find the master bedroom complete with ensuite shower room and ample eaves storage.
The outside benefits from: Drive with parking for multiple cars, Enclosed rear split level garden with raised lawn and lower level gravel area perfect for storage.
Viewing is highly recommended to appreciate the quality and standard this property has to offer.
LOUNGE 14' 0" x 11' 9" (4.27m x 3.59m)
KITCHEN 11' 6" x 13' 1" (3.51m x 4.01m)
WC
MASTER BEDROOM 14' 7" x 17' 0" (4.46m x 5.20m)
ENSUITE 7' 8" x 5' 10" (2.34m x 1.78m)
BEDROOM 2 14' 5" x 8' 6" (4.41m x 2.60m)
BEDROOM 3 8' 0" x 9' 4" (2.46m x 2.85m)
BATHROOM 6' 2" x 6' 6" (1.88m x 1.99m)
Briefly comprising: Generous entrance hall with WC for convenience. Spacious kitchen diner with an abundance of wall and base units, integrated appliances and a modern finish. The lounge to the rear provides a cozy living space and access to the rear garden.
The first floor consists: Two double bedrooms one with excellent views across the valley and one overlooking the rear garden. House bathroom with three piece suite and shower over bath. Home office/study space and handy storage cupboard accessible via the hall.
The second floor is where you will find the master bedroom complete with ensuite shower room and ample eaves storage.
The outside benefits from: Drive with parking for multiple cars, Enclosed rear split level garden with raised lawn and lower level gravel area perfect for storage.
Viewing is highly recommended to appreciate the quality and standard this property has to offer.
LOUNGE 14' 0" x 11' 9" (4.27m x 3.59m)
KITCHEN 11' 6" x 13' 1" (3.51m x 4.01m)
WC
MASTER BEDROOM 14' 7" x 17' 0" (4.46m x 5.20m)
ENSUITE 7' 8" x 5' 10" (2.34m x 1.78m)
BEDROOM 2 14' 5" x 8' 6" (4.41m x 2.60m)
BEDROOM 3 8' 0" x 9' 4" (2.46m x 2.85m)
BATHROOM 6' 2" x 6' 6" (1.88m x 1.99m)
Material Information
- Tenure: Freehold
Mortgage calculator
Calculate your stamp duty
Results
Stamp Duty To Pay:
Effective Rate:
| Tax Band | % | Taxable Sum | Tax |
|---|
Allerton, Bradford, West Yorkshire
Struggling to find a property? Get in touch and we'll help you find your ideal property.


