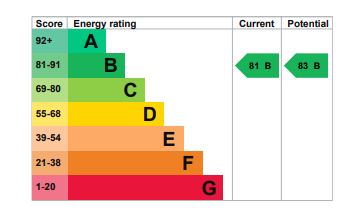Standout Features
- Council Tax Band D £2,158.06
- 3 Good size bedrooms
- Spacious through lounge
- Desirable Location
- Gas central Heating
- Private car park
- Lift to the building
- Close to local schools
Property Description
AGENCY COMMENTS New to the sales market is this 3 bedroom penthouse apartment in the Bishops Court development situated in Prenton.
This three bedroom apartment is located within walking distance of Oxton Village with its eateries and shops.
The property comprises in brief, hallway, lounge diner, fitted kitchen, three bedrooms, the master having an en-suite and we also have a main family bathroom.
The property has lift access from the ground floor and is situated on the 2nd floor of the building. The property has a private carpark with allocated parking.
This apartment is spacious throughout and an ideal stater home that benefits from NO ONWARD CHAIN.
Contact Martin & Co to express your interest.
HALLWAY 16' 3" x 3' 6" (4.95m x 1.07m)
LIVING ROOM 16' 0" x 19' 7" (4.88m x 5.97m)
KITCHEN 9' 7" x 9' 2" (2.92m x 2.79m)
MASTER BEDROOM 16' 7" x 12' 9" (5.05m x 3.89m)
EN-SUITE 8' 4" x 5' 10" (2.54m x 1.78m)
BEDROOM 2 13' 11" x 13' 8" (4.24m x 4.17m)
BEDROOM 3 8' 7" x 15' 0" (2.62m x 4.57m)
OFFICE 6' 5" x 14' 7" (1.96m x 4.44m)
FAMILY BATHROOM 7' 3" x 5' 6" (2.21m x 1.68m)
This three bedroom apartment is located within walking distance of Oxton Village with its eateries and shops.
The property comprises in brief, hallway, lounge diner, fitted kitchen, three bedrooms, the master having an en-suite and we also have a main family bathroom.
The property has lift access from the ground floor and is situated on the 2nd floor of the building. The property has a private carpark with allocated parking.
This apartment is spacious throughout and an ideal stater home that benefits from NO ONWARD CHAIN.
Contact Martin & Co to express your interest.
HALLWAY 16' 3" x 3' 6" (4.95m x 1.07m)
LIVING ROOM 16' 0" x 19' 7" (4.88m x 5.97m)
KITCHEN 9' 7" x 9' 2" (2.92m x 2.79m)
MASTER BEDROOM 16' 7" x 12' 9" (5.05m x 3.89m)
EN-SUITE 8' 4" x 5' 10" (2.54m x 1.78m)
BEDROOM 2 13' 11" x 13' 8" (4.24m x 4.17m)
BEDROOM 3 8' 7" x 15' 0" (2.62m x 4.57m)
OFFICE 6' 5" x 14' 7" (1.96m x 4.44m)
FAMILY BATHROOM 7' 3" x 5' 6" (2.21m x 1.68m)
Additional Information
Tenure:
Leasehold
Service Charge:
£1,440 per year
Council Tax Band:
D
Mortgage calculator
Monthly Repayments:
£921.13
Are you ready to take the next step?
Speak with one of our team and we can help you find out your affordability.
Calculate your stamp duty
Storeton Rd, Prenton, Wirral







Leaflet © OpenStreetMap contributors
Struggling to find a property? Get in touch and we'll help you find your ideal property.


