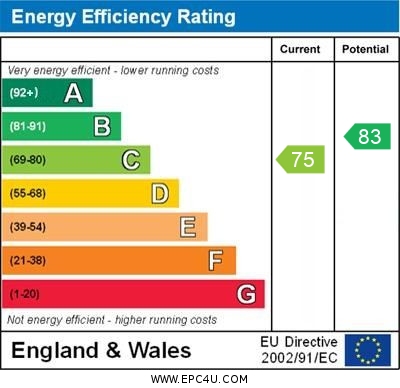Standout Features
- Ground floor apartment
- Three double bedrooms
- Allocated parking
- Communal and Private entrance
- Shower room and Separate W.C.
- Gas central heating
- Grand bay window to the living area
- Leasehold: 150 year term from 1988
- EPC rating C
- Council tax band C
Property Description
Available with no chain is this 3 bedroom ground floor apartment in the impressive, Chatsworth House. The property benefits from a private side entrance, three double bedrooms and open plan living area. Sold with one allocated parking bay the apartment would make an idea investment or first time buy for someone looking for a property in an excellent location for the University or Hospital of Leeds.
LEASEHOLD INFORMATION Lease term: 150 years (less 2 days) from 1st June 1988
Ground rent £0
Service charge for July 2024 for 6 months is £1,991.50 (anticipated to be £3,983 pa)
The service charge for July 2023 - June 2024 was £4210.50 pa
The service charge includes building insurance
EPC Rating C
Council tax band C
THE PROPERTY
COMMUNAL LOBBY
HALLWAY 20' 1" x 4' 11" (6.14m x 1.50m) Spacious hallway with gas central heating radiator and access to all rooms.
LIVING AREA 22' 11" x 16' 4" (7.01m x 5..09m) The grand open plan living area has wooden flooring throughout and large timber framed bay window over looking the communal gardens to the front of the development. The room also benefits from gas central heating radiator and an external door leads to the private side entrance and covered porch.
KITCHEN (Open Plan) The open plan kitchen has a range of fitted units with integrated electric oven, 5 ring gas hob and space for a washing machine and undercounter fridge.
BEDROOM ONE 15' 5" x 13' 10" (4.70m x 4.24m) The main bedroom is situated to the rear of the property and has large timber framed sash windows.
BEDROOM TWO 13' 11" x 8' 0" (4.26m x 2.44m) The second double bedroom is situated to the rear of the property with single glazed window and central heating radiator.
BEDROOM THREE 13' 10" x 8' 0" (4.23m x 2.44m) The third double bedroom is currently used as a workspace and has window overlooking the covered porch.
SHOWER ROOM 5' 0" x 4' 11" (1.54m x 1.52m) The bathroom comprises; shower unit, hand basin and w.c.
W.C. 4' 8" x 4' 3" (1.44m x 1.30m) Additional cloakroom with hand basin and w.c.
ALLOCATED PARKING The property is sold with one allocated parking space. The car park is covered and accessed via the side road.
Please be aware that the property is located in the Article 4 direction area so if you intend to rent the property to 3 separate people you will need a license, for further information please visit: https://www.leeds.gov.uk/planning/planning-permission/houses-in-multiple-occupation-planning-permission
LEASEHOLD INFORMATION Lease term: 150 years (less 2 days) from 1st June 1988
Ground rent £0
Service charge for July 2024 for 6 months is £1,991.50 (anticipated to be £3,983 pa)
The service charge for July 2023 - June 2024 was £4210.50 pa
The service charge includes building insurance
EPC Rating C
Council tax band C
THE PROPERTY
COMMUNAL LOBBY
HALLWAY 20' 1" x 4' 11" (6.14m x 1.50m) Spacious hallway with gas central heating radiator and access to all rooms.
LIVING AREA 22' 11" x 16' 4" (7.01m x 5..09m) The grand open plan living area has wooden flooring throughout and large timber framed bay window over looking the communal gardens to the front of the development. The room also benefits from gas central heating radiator and an external door leads to the private side entrance and covered porch.
KITCHEN (Open Plan) The open plan kitchen has a range of fitted units with integrated electric oven, 5 ring gas hob and space for a washing machine and undercounter fridge.
BEDROOM ONE 15' 5" x 13' 10" (4.70m x 4.24m) The main bedroom is situated to the rear of the property and has large timber framed sash windows.
BEDROOM TWO 13' 11" x 8' 0" (4.26m x 2.44m) The second double bedroom is situated to the rear of the property with single glazed window and central heating radiator.
BEDROOM THREE 13' 10" x 8' 0" (4.23m x 2.44m) The third double bedroom is currently used as a workspace and has window overlooking the covered porch.
SHOWER ROOM 5' 0" x 4' 11" (1.54m x 1.52m) The bathroom comprises; shower unit, hand basin and w.c.
W.C. 4' 8" x 4' 3" (1.44m x 1.30m) Additional cloakroom with hand basin and w.c.
ALLOCATED PARKING The property is sold with one allocated parking space. The car park is covered and accessed via the side road.
Please be aware that the property is located in the Article 4 direction area so if you intend to rent the property to 3 separate people you will need a license, for further information please visit: https://www.leeds.gov.uk/planning/planning-permission/houses-in-multiple-occupation-planning-permission
Additional Information
Tenure:
Leasehold
Service Charge:
£4,210 per year
Council Tax Band:
C
Mortgage calculator
Calculate your stamp duty
Results
Stamp Duty To Pay:
Effective Rate:
| Tax Band | % | Taxable Sum | Tax |
|---|
Chatsworth House,11 Hyde Terrace
Struggling to find a property? Get in touch and we'll help you find your ideal property.


