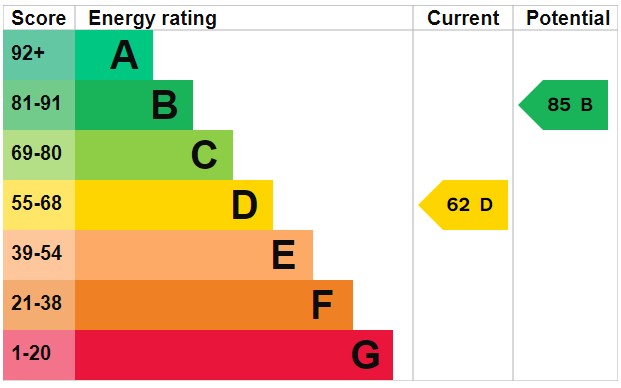Standout Features
- DETACHED BUNGALOW
- NEW KITCHEN/FLOORING
- INTEGRATED APPLIANCES
- NEW BATHROOM
- VILLAGE LOCATION
- GARDEN
- HALLWAY
- CHAIN FREE!!!
Property Description
Martin & Co are pleased to present this fantastic CHAIN FREE! opportunity in the heart of Wood End. A beautifully situated detached bungalow which has been recently refurbished throughout. Having field views to the rear, large easy to maintain garden, off road parking and a short walk from the village amenities.
Council Tax - Band C
Key Facts for buyers - see report below
With a brick paved drive to the front, with gated access to the side entry and rear garden.
Door to the front with access to the hallway
LIVING ROOM 11' 11" x 11' 10" (3.63m x 3.61m) Large room to the front with feature fireplace. UPVC double glazed bay windows to front, carpeted flooring and radiator
BEDROOM 11' 11" x 11' 10" (3.63m x 3.61m) Another large room to the front with feature fireplace. UPVC double glazed bay windows to front, carpeted flooring and radiator
BEDROOM 11' 9" x 8' 9" (3.58m x 2.67m) Previously used as a dining room, with UPVC double glazed window to rear garden, carpeted flooring and radiator
BEDROOM 11' 0" x 8' 10" (3.35m x 2.69m) Further bedroom to the rear, with UPVC double glazed window, carpeted flooring and radiator
KITCHEN 12' 6" x 11' 10" (3.81m x 3.61m) A newly refurbished spacious kitchen with room for a dining area. UPVC door to side entry, new flooring, worktops to two sides with matching wall and base units. Integrated appliances including dishwasher/washing machine, hob/oven/grill and extractor Stainless steel sink/drainer, power for tall free standing fridge/freezer, UPVC double glazed window and gas for a freestanding oven and hobs
BATHROOM Newly refurbished with ceramic tiled flooring,, obscured UPVC double glazed window, freestanding bath, WC, hand wash basin and shower cubicle.
Garden
An amazing garden to the rear, with a large patio area. Beyond this is a lawned area with shrubbed beddings, fenced in on 3 sides.
Beyond the rear garden is a field with views.
Council Tax - Band C
Key Facts for buyers - see report below
With a brick paved drive to the front, with gated access to the side entry and rear garden.
Door to the front with access to the hallway
LIVING ROOM 11' 11" x 11' 10" (3.63m x 3.61m) Large room to the front with feature fireplace. UPVC double glazed bay windows to front, carpeted flooring and radiator
BEDROOM 11' 11" x 11' 10" (3.63m x 3.61m) Another large room to the front with feature fireplace. UPVC double glazed bay windows to front, carpeted flooring and radiator
BEDROOM 11' 9" x 8' 9" (3.58m x 2.67m) Previously used as a dining room, with UPVC double glazed window to rear garden, carpeted flooring and radiator
BEDROOM 11' 0" x 8' 10" (3.35m x 2.69m) Further bedroom to the rear, with UPVC double glazed window, carpeted flooring and radiator
KITCHEN 12' 6" x 11' 10" (3.81m x 3.61m) A newly refurbished spacious kitchen with room for a dining area. UPVC door to side entry, new flooring, worktops to two sides with matching wall and base units. Integrated appliances including dishwasher/washing machine, hob/oven/grill and extractor Stainless steel sink/drainer, power for tall free standing fridge/freezer, UPVC double glazed window and gas for a freestanding oven and hobs
BATHROOM Newly refurbished with ceramic tiled flooring,, obscured UPVC double glazed window, freestanding bath, WC, hand wash basin and shower cubicle.
Garden
An amazing garden to the rear, with a large patio area. Beyond this is a lawned area with shrubbed beddings, fenced in on 3 sides.
Beyond the rear garden is a field with views.
Additional Information
Tenure:
Freehold
Council Tax Band:
C
Mortgage calculator
Calculate your stamp duty
Results
Stamp Duty To Pay:
Effective Rate:
| Tax Band | % | Taxable Sum | Tax |
|---|
Tamworth Road, Wood End
Struggling to find a property? Get in touch and we'll help you find your ideal property.


