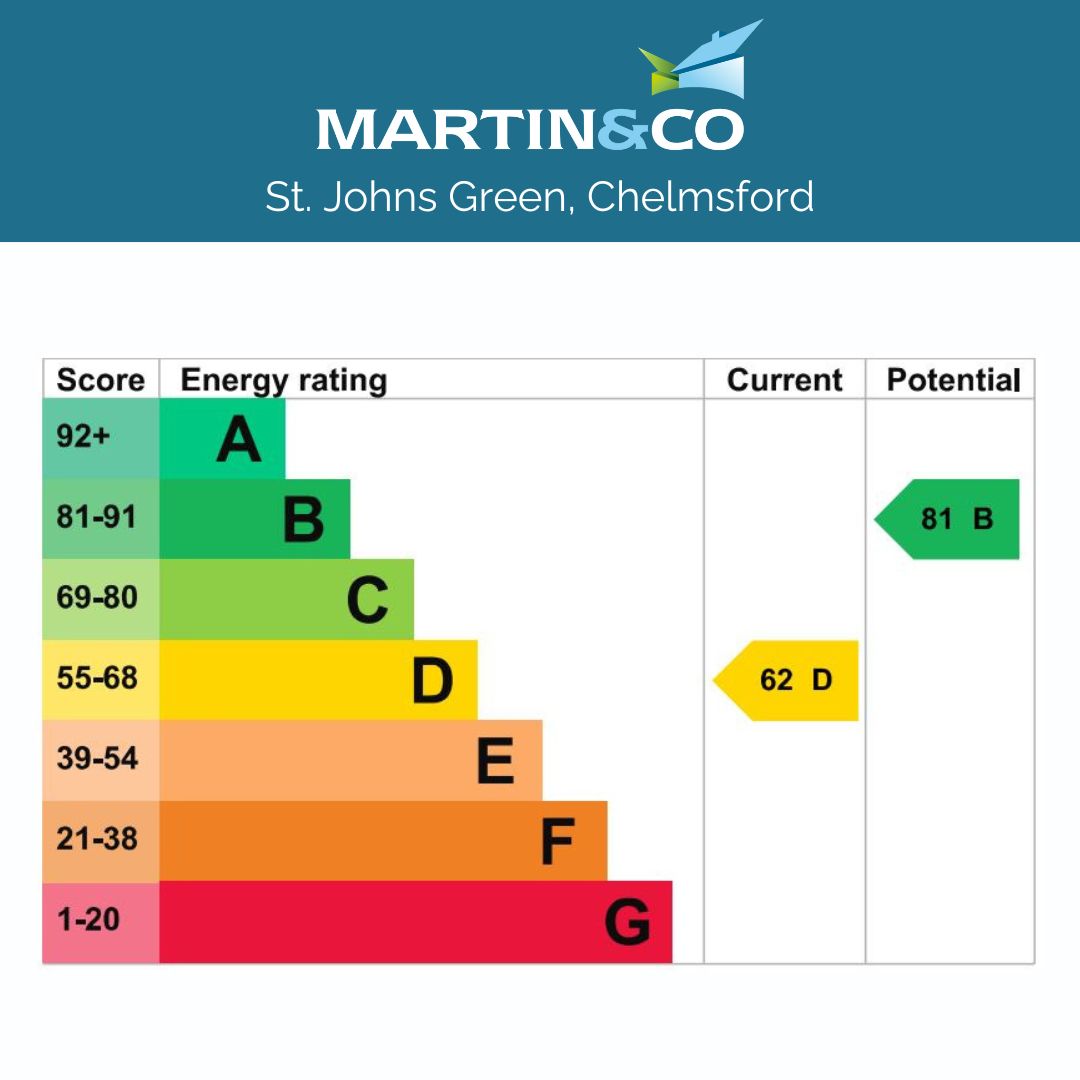Standout Features
- Three Bedroom Detached Bungalow
- Self Contained One Bedroom Annex
- Gated Off-Street Parking
- Open-Plan Kitchen/Breakfast Room
- Well-Presented Throughout
- Central Writtle Location
- South Facing Rear Garden
- En-Suite to Master Bedroom
Property Description
**Guide Price - £900,000 - £950,000** Centrally located in the charming village of Writtle upon a substantial plot, this beautifully presented detached bungalow offers spacious single-level living with three bedrooms, two bathrooms, and an independent annex, perfect for guests or multi-generational living. The expansive garden provides an ideal space for relaxation and entertaining, with ample driveway parking and a large garage. A versatile and beautifully maintained home, ready for its next chapter.
Main House Features:
Upon entry, a large entrance hall leads to the open-plan living and dining area, designed to create a warm and inviting atmosphere with natural light streaming in through large windows. The main kitchen is fitted with modern appliances and classic finishes, including bespoke cabinetry and a central cooking area.
Each of the three bedrooms are thoughtfully proportioned, with the primary suite featuring an en-suite bathroom and a lovely view over the garden. A family bathroom serves the additional bedrooms, with stylish tiles and high-end fixtures.
Annex:
Ideal for guests or multi-generational living, the annex offers a separate kitchen, living room, and bedroom. With its own bathroom and private entrance, this space adds immense value and flexibility to the home, perfect for accommodating visitors or providing independent living for a family member.
Garden and Outdoor Space:
The rear garden is truly a highlight - an expansive lawn surrounded by mature shrubbery and trees offers privacy and serenity. The large patio area is perfect for alfresco dining or entertaining, with plenty of space to enjoy sunny days. The front of the property features a gated driveway with ample parking, complemented by a beautifully maintained garden.
This lovely bungalow offers a unique mix of traditional charm and modern functionality, making it the perfect place to call home. Don't miss your opportunity to view this exceptional property.
BEDROOM 1 9' 6" x 14' 10" (2.9m x 4.52m)
MASTER BEDROOM 14' 5" x 14' 10" (4.39m x 4.52m)
ENSUITE 5' 11" x 7' 5" (1.8m x 2.26m)
LIVING ROOM 15' 1" x 17' 11" (4.6m x 5.46m)
BEDROOM 2 10' 8" x 10' 11" (3.25m x 3.33m)
BATHROOM 10' 11" x 8' 7" (3.33m x 2.62m)
KITCHEN 19' 5" x 11' 10" (5.92m x 3.61m)
ANNEX LIVING ROOM 11' 7" x 16' 6" (3.53m x 5.03m)
ANNEX KITCHEN 8' 6" x 7' 8" (2.59m x 2.34m)
ANNEX BEDROOM 9' 11" x 14' 0" (3.02m x 4.27m)
ANNEX BATHROOM 9' 5" x 6' 3" (2.87m x 1.91m)
GARAGE 20' 7" x 8' 7" (6.27m x 2.62m)
STORE ROOM 10' 2" x 5' 3" (3.1m x 1.6m)
Main House Features:
Upon entry, a large entrance hall leads to the open-plan living and dining area, designed to create a warm and inviting atmosphere with natural light streaming in through large windows. The main kitchen is fitted with modern appliances and classic finishes, including bespoke cabinetry and a central cooking area.
Each of the three bedrooms are thoughtfully proportioned, with the primary suite featuring an en-suite bathroom and a lovely view over the garden. A family bathroom serves the additional bedrooms, with stylish tiles and high-end fixtures.
Annex:
Ideal for guests or multi-generational living, the annex offers a separate kitchen, living room, and bedroom. With its own bathroom and private entrance, this space adds immense value and flexibility to the home, perfect for accommodating visitors or providing independent living for a family member.
Garden and Outdoor Space:
The rear garden is truly a highlight - an expansive lawn surrounded by mature shrubbery and trees offers privacy and serenity. The large patio area is perfect for alfresco dining or entertaining, with plenty of space to enjoy sunny days. The front of the property features a gated driveway with ample parking, complemented by a beautifully maintained garden.
This lovely bungalow offers a unique mix of traditional charm and modern functionality, making it the perfect place to call home. Don't miss your opportunity to view this exceptional property.
BEDROOM 1 9' 6" x 14' 10" (2.9m x 4.52m)
MASTER BEDROOM 14' 5" x 14' 10" (4.39m x 4.52m)
ENSUITE 5' 11" x 7' 5" (1.8m x 2.26m)
LIVING ROOM 15' 1" x 17' 11" (4.6m x 5.46m)
BEDROOM 2 10' 8" x 10' 11" (3.25m x 3.33m)
BATHROOM 10' 11" x 8' 7" (3.33m x 2.62m)
KITCHEN 19' 5" x 11' 10" (5.92m x 3.61m)
ANNEX LIVING ROOM 11' 7" x 16' 6" (3.53m x 5.03m)
ANNEX KITCHEN 8' 6" x 7' 8" (2.59m x 2.34m)
ANNEX BEDROOM 9' 11" x 14' 0" (3.02m x 4.27m)
ANNEX BATHROOM 9' 5" x 6' 3" (2.87m x 1.91m)
GARAGE 20' 7" x 8' 7" (6.27m x 2.62m)
STORE ROOM 10' 2" x 5' 3" (3.1m x 1.6m)
Additional Information
Tenure:
Freehold
Council Tax Band:
F
Mortgage calculator
Calculate your stamp duty
Results
Stamp Duty To Pay:
Effective Rate:
| Tax Band | % | Taxable Sum | Tax |
|---|
St. Johns Green, Writtle
Struggling to find a property? Get in touch and we'll help you find your ideal property.


