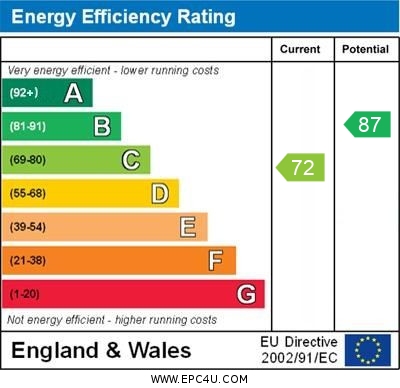Standout Features
- Semi-detached bungalow
- Large corner plot
- Three bedrooms
- Close to local amenities
- Potential for modernising
- Tenure - Freehold
- Council Tax Band - B
- EPC - TBC
Property Description
Step right in and discover a property that is brimming with potential! For sale is this wonderful semi-detached bungalow, sitting on a large corner plot, in an area well-served by public transport links and local amenities. Perfectly positioned, you'll be just a stone's throw away from local shops, making everyday errands a breeze.
This property is in need of a little modernising, allowing you to truly make it your own. Inside, you'll find a comfortable home with three bedrooms, a kitchen, and a reception room. The first and third bedrooms are spacious doubles, with the third offering a versatile space that could be adapted to your needs. The second bedroom is a single, perfect for guests or as a home office.
At the heart of the home, the kitchen provides ample space for dining. The reception room, complete with fireplace, offers a lovely spot for relaxing evenings in.
Outside, the property boasts a generous garden and ample driveway parking. Whether you're a keen gardener or simply enjoy spending time outdoors, this space is sure to be a hit.
So, if you're looking for a property to put your own stamp on, in a convenient location with great features like generous outdoor space, look no further. This extended three-bedroom bungalow could be just the place you're looking for.
KITCHEN/DINER 12' 10" x 9' 1" (3.92m x 2.77m) Entered via a UPVC door, fitted with wall and base units with worksurface over which incorporates a stainless steel sink unit, space for appliances, double glazed window to the side elevation, ceramic tiled floor, radiator.
LOUNGE 16' 7" x 10' 11" (5.08m x 3.33m) Double glazed window to the front elevation, living flame gas fire with feature surround, radiator.
INNER HALLWAY Two storage cupboards.
BEDROOM ONE 12' 4" x 7' 6" (3.78m x 2.30m) Having fitted wardrobes, double glazed window to the rear elevation, radiator.
BEDROOM TWO 10' 5" x 6' 6" (3.18m x 2.00m) Double glazed window to the rear elevation, radiator.
BEDROOM THREE 14' 4" x 9' 11" (4.39m x 3.04m) A versatile space having UPVC door giving access to the rear garden, dual aspect double glazed windows to the front and rear elevations, radiator.
BATHROOM 6' 7" x 5' 2" (2.03m x 1.60m) Comprising; low level WC, pedestal hand wash basin, and corner bath with shower over, double glazed window to the side elevation, radiator.
EXTERNAL The property sits on a corner plot with ample driveway parking and low maintenance garden to the front. The rear garden offers an ample paved patio lawned garden and established borders.
This property is in need of a little modernising, allowing you to truly make it your own. Inside, you'll find a comfortable home with three bedrooms, a kitchen, and a reception room. The first and third bedrooms are spacious doubles, with the third offering a versatile space that could be adapted to your needs. The second bedroom is a single, perfect for guests or as a home office.
At the heart of the home, the kitchen provides ample space for dining. The reception room, complete with fireplace, offers a lovely spot for relaxing evenings in.
Outside, the property boasts a generous garden and ample driveway parking. Whether you're a keen gardener or simply enjoy spending time outdoors, this space is sure to be a hit.
So, if you're looking for a property to put your own stamp on, in a convenient location with great features like generous outdoor space, look no further. This extended three-bedroom bungalow could be just the place you're looking for.
KITCHEN/DINER 12' 10" x 9' 1" (3.92m x 2.77m) Entered via a UPVC door, fitted with wall and base units with worksurface over which incorporates a stainless steel sink unit, space for appliances, double glazed window to the side elevation, ceramic tiled floor, radiator.
LOUNGE 16' 7" x 10' 11" (5.08m x 3.33m) Double glazed window to the front elevation, living flame gas fire with feature surround, radiator.
INNER HALLWAY Two storage cupboards.
BEDROOM ONE 12' 4" x 7' 6" (3.78m x 2.30m) Having fitted wardrobes, double glazed window to the rear elevation, radiator.
BEDROOM TWO 10' 5" x 6' 6" (3.18m x 2.00m) Double glazed window to the rear elevation, radiator.
BEDROOM THREE 14' 4" x 9' 11" (4.39m x 3.04m) A versatile space having UPVC door giving access to the rear garden, dual aspect double glazed windows to the front and rear elevations, radiator.
BATHROOM 6' 7" x 5' 2" (2.03m x 1.60m) Comprising; low level WC, pedestal hand wash basin, and corner bath with shower over, double glazed window to the side elevation, radiator.
EXTERNAL The property sits on a corner plot with ample driveway parking and low maintenance garden to the front. The rear garden offers an ample paved patio lawned garden and established borders.
Material Information
- Tenure: Freehold
- Council Tax Band: B
Mortgage calculator
Calculate your stamp duty
Results
Stamp Duty To Pay:
Effective Rate:
| Tax Band | % | Taxable Sum | Tax |
|---|
Joyce Ave, Bradeley , Stoke-On-Trent
Struggling to find a property? Get in touch and we'll help you find your ideal property.


